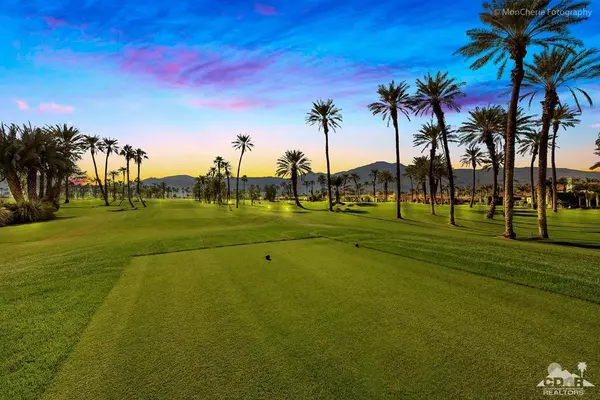For more information regarding the value of a property, please contact us for a free consultation.
0 Village DR La Quinta, CA 92253
Want to know what your home might be worth? Contact us for a FREE valuation!

Our team is ready to help you sell your home for the highest possible price ASAP
Key Details
Sold Price $1,060,000
Property Type Single Family Home
Sub Type Single Family Residence
Listing Status Sold
Purchase Type For Sale
Square Footage 4,168 sqft
Price per Sqft $254
Subdivision The Palms
MLS Listing ID 218034918
Sold Date 04/25/19
Style Tuscan
Bedrooms 4
Full Baths 4
Half Baths 1
HOA Fees $335/mo
HOA Y/N Yes
Year Built 2003
Lot Size 0.370 Acres
Acres 0.37
Property Description
Price Reduction Offers Unbelievable OPPORTUNITY! Welcome to the Original Plan 4 Model @ The Palms Country Club, Where only 101 Homes Dot the Perimeter of the Golf Course. Offered Furnished , with Unadulterated Southern Views of the Fred Couple's Designed Course and the Enchanting Santa Rosa Mountains, from the Vantage Point of the 18th Tees. Enter through a Private Courtyard w/a Bubbling Fountain, a Two-Room Casita and a Sparkling Pool/Spa. Features also include Stone Floors, Soaring Ceilings, a Dual Sided Fireplace Separating the Great Room/Living Room, a Chef's Kitchen w/Viking Appliances, Granite Counters, High End Cabinetry, a Sound System Throughout, Teak Doors and a Generous Three Car Garage. The Palms is as One of the Desert's FINEST Golfing Experiences and a Unique-Boutique Community. Bonus: Low HOA's, Dog Park, Golf Membership Available but not Mandatory. Small Membership/Low Initiation/No Tee Times. Bonus: Original Owners with Minimal, Seasonal Usage over the Years.
Location
State CA
County Riverside
Area 313 -La Quinta South Of Hwy 111
Interior
Heating Central, Forced Air, Hot Water, Natural Gas
Cooling Air Conditioning, Ceiling Fan(s), Central Air, Other
Fireplaces Number 1
Fireplaces Type Fire Pit, Gas Log, Glass Doors, See Through, Living Room
Furnishings Furnished
Fireplace true
Exterior
Parking Features false
Garage Spaces 3.0
Fence Block
Pool Heated, Private, In Ground
Utilities Available Cable Available
View Y/N true
View Golf Course, Mountain(s), Panoramic
Private Pool Yes
Building
Lot Description Premium Lot, On Golf Course
Entry Level One
Sewer In, Connected and Paid
Architectural Style Tuscan
Level or Stories One
Others
HOA Fee Include Security
Senior Community No
Acceptable Financing Cash, Cash to New Loan
Listing Terms Cash, Cash to New Loan
Special Listing Condition Standard
Read Less



