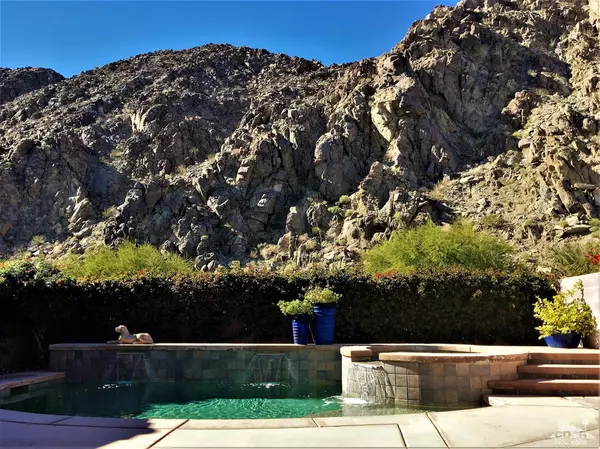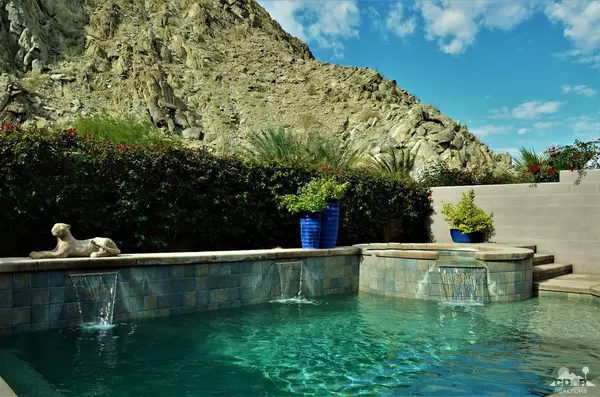For more information regarding the value of a property, please contact us for a free consultation.
0 Bradshaw Trail La Quinta, CA 92253
Want to know what your home might be worth? Contact us for a FREE valuation!

Our team is ready to help you sell your home for the highest possible price ASAP
Key Details
Sold Price $810,000
Property Type Single Family Home
Sub Type Single Family Residence
Listing Status Sold
Purchase Type For Sale
Square Footage 3,136 sqft
Price per Sqft $258
Subdivision Point Happy Estates
MLS Listing ID 217001874
Sold Date 06/20/17
Style Contemporary,Tuscan
Bedrooms 4
Full Baths 1
Half Baths 1
Three Quarter Bath 2
HOA Fees $250/mo
HOA Y/N Yes
Year Built 2007
Lot Size 9,583 Sqft
Acres 0.22
Property Description
This beautiful home is located in desirable South La Quinta behind the gates of Point Happy Estates. A private courtyard welcomes you into a patio area with a pebble tech pool and built in BBQ. Enter the front door to a wide open concept: living room with a large fireplace, formal dining and a dream gourmet kitchen with high-end stainless steel appliances, granite counter tops, rich wood custom cabinets and a breakfast eating area. The interior opens up to the outdoor patio via 24 feet of retractable sliding glass making a perfect indoor~outdoor entertaining space with an incredible mountain view. The master bedroom has a fireplace, X-large walk~in closet, private bath with double vanity, soaking tub and large shower. Two other bedrooms include en-suite baths while one bedroom doubles as an office. This home has it all with sealed travertine tile, wood plantation shutters, ceiling fans, mood & landscape lighting and surround sound. Low HOAs. Walking distance to the best of everything.
Location
State CA
County Riverside
Area 313 -La Quinta South Of Hwy 111
Interior
Heating Central
Cooling Central Air
Fireplaces Number 2
Fireplaces Type Gas Log, Living Room
Fireplace true
Exterior
Garage Spaces 2.0
Fence Block
Pool Heated, Private, In Ground
View Y/N true
View Mountain(s)
Private Pool Yes
Building
Entry Level One
Sewer In, Connected and Paid
Architectural Style Contemporary, Tuscan
Level or Stories One
Schools
School District Desert Sands Unified
Others
HOA Fee Include Building & Grounds
Senior Community No
Acceptable Financing Cash to New Loan
Listing Terms Cash to New Loan
Special Listing Condition Standard
Read Less



