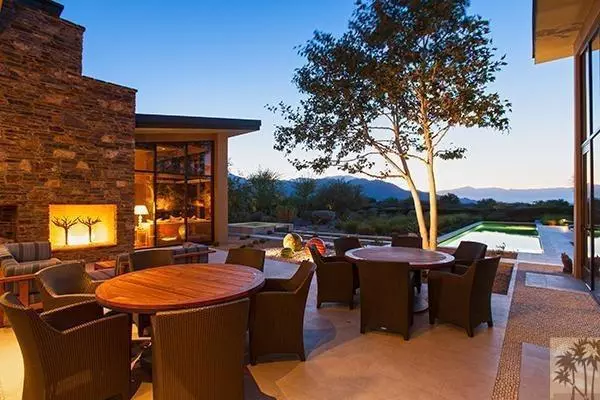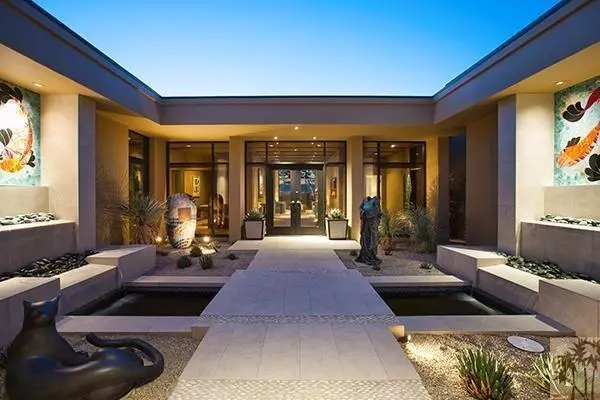For more information regarding the value of a property, please contact us for a free consultation.
0 Desert Arroyo Trail Indian Wells, CA 92210
Want to know what your home might be worth? Contact us for a FREE valuation!

Our team is ready to help you sell your home for the highest possible price ASAP
Key Details
Sold Price $3,275,000
Property Type Single Family Home
Sub Type Single Family Residence
Listing Status Sold
Purchase Type For Sale
Square Footage 7,422 sqft
Price per Sqft $441
Subdivision The Reserve
MLS Listing ID 216015942
Sold Date 10/14/16
Style Contemporary,Modern
Bedrooms 4
Full Baths 4
Half Baths 3
HOA Fees $816/mo
HOA Y/N Yes
Year Built 2006
Lot Size 1.420 Acres
Acres 1.42
Property Description
Modern Contemporary Masterpiece designed by the Beverly Hills Architectural firm of Tichenor & Thorp! This 7422 square foot home is situated on a 1.42-acre lot offering beautiful views across the 15th Fairway to the mountains and across the valley. Peaceful zen entry courtyard with waterfalls & Koi pond. Inside you will find sloping wood ceilings & walls of glass and many unique design features. Extensive use of Zebra Wood in the kitchen accents top of the line appliances. Very spacious Master Suite includes His & Hers Baths, a Japanese soaking tub & a steam shower. Plus His & Hers Offices, an exercise room and a dedicated massage room. There is a 2 Bedroom, 2 Bath guest suite with outside entry. Plus a guest casita/help quarters with kitchen, living room & bedroom. And, a 6-Car Garage with AC!! Outside living includes a 50' lap pool, spa, BBQ island and a pool house + pool bath in a private setting! Too much to list!
Location
State CA
County Riverside
Area 325 - Indian Wells
Interior
Heating Forced Air, Natural Gas
Cooling Air Conditioning, Ceiling Fan(s), Central Air
Fireplaces Number 3
Fireplaces Type Fire Pit, Stone, Tile
Furnishings Unfurnished
Fireplace true
Exterior
Parking Features true
Garage Spaces 6.0
Pool Lap, Waterfall, In Ground
View Y/N true
View Canyon, City, Golf Course, Mountain(s), Panoramic
Private Pool Yes
Building
Lot Description Premium Lot, Landscaped, Close to Clubhouse, Cul-De-Sac, On Golf Course
Entry Level One
Sewer In, Connected and Paid
Architectural Style Contemporary, Modern
Level or Stories One
Schools
School District Desert Sands Unified
Others
HOA Fee Include Security
Senior Community No
Acceptable Financing Cash, Cash to New Loan
Listing Terms Cash, Cash to New Loan
Special Listing Condition Standard
Read Less



