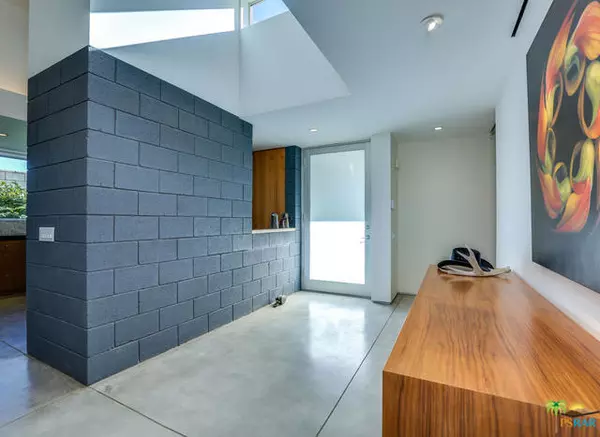For more information regarding the value of a property, please contact us for a free consultation.
48120 CRESTVIEW DR Palm Desert, CA 92260
Want to know what your home might be worth? Contact us for a FREE valuation!

Our team is ready to help you sell your home for the highest possible price ASAP
Key Details
Sold Price $1,010,000
Property Type Single Family Home
Sub Type Single Family Residence
Listing Status Sold
Purchase Type For Sale
Square Footage 2,787 sqft
Price per Sqft $362
Subdivision Summit
MLS Listing ID 17297244
Sold Date 03/16/18
Style Modern
Bedrooms 3
Full Baths 2
Half Baths 1
HOA Fees $95/mo
HOA Y/N Yes
Year Built 2002
Lot Size 0.320 Acres
Acres 0.32
Property Description
Polished upscale urban sophistication unlike any other is found in this internationally recognized architectural masterpiece which harmoniously combines an avant-garde, 21st century exterior with a Manhattan style penthouse. Cutting-edge innovations, superb finishes and matchless detailing. This peerless solar powered residence is proudly sited on an elevated, private parcel overlooking city lights & prominent mountain views. Offering an open floor plan with 3 bedrooms, 3 baths plus a den, additional notable features include Fleetwood windows/doors, polished concrete floors, floating gallery walls, & custom walnut cabinetry. Outdoors experience lush landscaping and a stunningly designed pool and spa. Known as the "Fritz Residence", this vastly published collectible home has been cover featured on numerous highly regarded books such as 200 HOUSES and 100 MORE OF THE WORLD'S BEST HOUSES. The coveted & fantastic Summit location is seconds from famed El Paseo shopping & dining distr
Location
State CA
County Riverside
Area 323 - Palm Desert South
Interior
Heating Central, Forced Air, Natural Gas
Cooling Air Conditioning, Ceiling Fan(s), Central Air
Furnishings Unfurnished
Exterior
Parking Features false
Garage Spaces 2.0
Fence Block
Pool Gunite, Heated, In Ground, Private
Utilities Available Cable Available
View Y/N true
View City Lights, Mountain(s)
Private Pool Yes
Building
Story 1
Entry Level Ground
Architectural Style Modern
Level or Stories Ground
Others
Acceptable Financing Cash, Conventional
Listing Terms Cash, Conventional
Special Listing Condition Standard
Read Less



