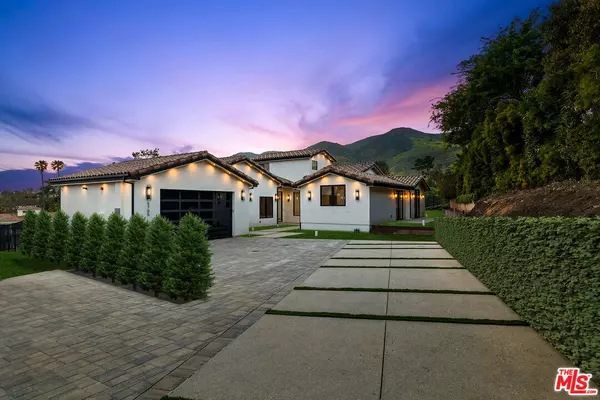For more information regarding the value of a property, please contact us for a free consultation.
5705 Busch Dr Malibu, CA 90265
Want to know what your home might be worth? Contact us for a FREE valuation!

Our team is ready to help you sell your home for the highest possible price ASAP
Key Details
Sold Price $4,475,000
Property Type Single Family Home
Sub Type Single Family Residence
Listing Status Sold
Purchase Type For Sale
Square Footage 3,721 sqft
Price per Sqft $1,202
MLS Listing ID 24-404313
Sold Date 01/20/25
Style Contemporary Mediterranean
Bedrooms 4
Full Baths 2
Half Baths 1
HOA Y/N No
Lot Size 0.473 Acres
Acres 0.4733
Property Description
With the blue expanse of the Pacific in one direction and the rolling green foothills of the Santa Monica Mountains in the other, this brand-new Mediterranean modern residence is open, beautifully detailed, and awash with natural light. Vaulted ceilings, cascading chandeliers, expansive art-gallery walls, and wood floors set the tone for this carefully designed and expertly finished home. Perched above Zuma on a lot of approximately 0.47 acre, the residence has comfortable view decks. The main living area is inviting and open, with multiple sets of sliding glass doors suggesting easy indoor-outdoor entertaining. A huge pivoting glass entry door offers tantalizing sight lines as it welcomes visitors to living, dining, and kitchen areas. The living room, detailed with a sleek linear fireplace, opens on two sides to a large wraparound deck where there is ample room for dining, lounging, and enjoying the gorgeous sunsets and ocean views. Across the entry hall is a spacious dining area, also opening to the deck, and the all-Thermador kitchen. Beautiful custom cabinets and elegant tile work define a highly functional and efficient chef's domain with marble countertops, an island with bar seating, a breakfast area, and a butler's pantry. The home's four bedrooms are spacious and serene, with high beamed ceilings and wood floors. The primary suite has a private balcony, a walk-in closet, and a sliding barn door to the lovely spa-style bath. A floating-step stairway leads to a top floor aerie with windows on three sides and enchanting ocean and mountain views. This very special space could easily serve as an extra guest room, a yoga or art studio, an office, media room, or library. The home has a pristine two-car garage and room for garden and patio entertaining in addition to the main deck. This is a handsome and comfortable home convenient to Point Dume, beaches, trails, and all the pleasures of Malibu living. READ AGENT REMARKS REGARDING SQUARE.
Location
State CA
County Los Angeles
Area Malibu
Zoning LCRA20000*
Rooms
Other Rooms None
Dining Room 0
Kitchen Island, Stone Counters, Pantry
Interior
Interior Features Built-Ins, Detached/No Common Walls, Turnkey, Open Floor Plan, Living Room Deck Attached, Recessed Lighting, High Ceilings (9 Feet+), Cathedral-Vaulted Ceilings
Heating Central
Cooling Central, Air Conditioning
Flooring Wood
Fireplaces Number 1
Fireplaces Type Living Room, Electric
Equipment Built-Ins, Garbage Disposal, Freezer, Dishwasher, Hood Fan, Microwave, Refrigerator, Range/Oven
Laundry Inside, Room
Exterior
Parking Features Garage - 2 Car, Driveway, Door Opener, Parking for Guests, Parking for Guests - Onsite, Parking Space, On street, Uncovered, Unassigned, Private
Garage Spaces 5.0
Pool Room For
Amenities Available None
Waterfront Description None
View Y/N Yes
View Ocean, Mountains, Water, Hills
Handicap Access None
Building
Lot Description Back Yard, Fenced Yard, Front Yard, Landscaped, Automatic Gate, Yard, Street Paved
Story 2
Sewer Septic Tank
Water District
Architectural Style Contemporary Mediterranean
Level or Stories Two
Schools
School District Santa Monica-Malibu Unified School District
Others
Special Listing Condition Standard
Read Less

The multiple listings information is provided by The MLSTM/CLAW from a copyrighted compilation of listings. The compilation of listings and each individual listing are ©2025 The MLSTM/CLAW. All Rights Reserved.
The information provided is for consumers' personal, non-commercial use and may not be used for any purpose other than to identify prospective properties consumers may be interested in purchasing. All properties are subject to prior sale or withdrawal. All information provided is deemed reliable but is not guaranteed accurate, and should be independently verified.
Bought with The Agency



