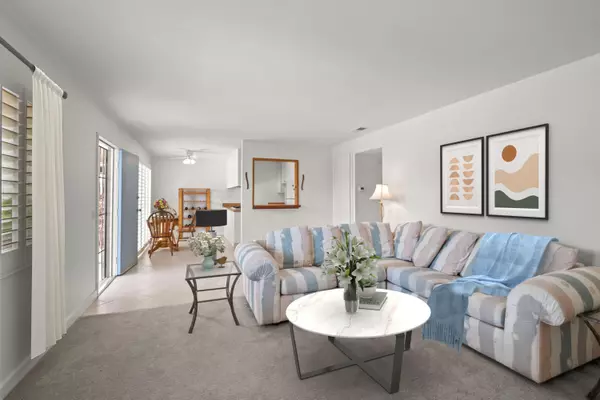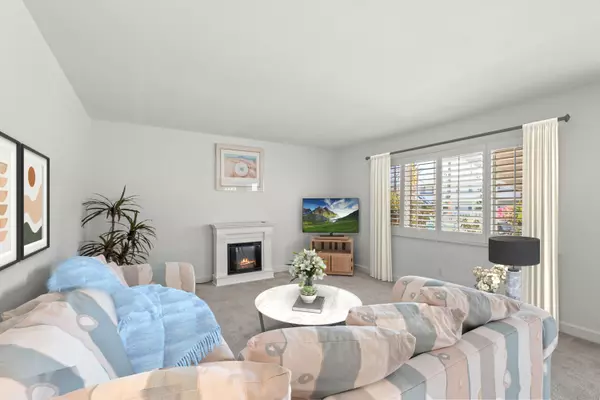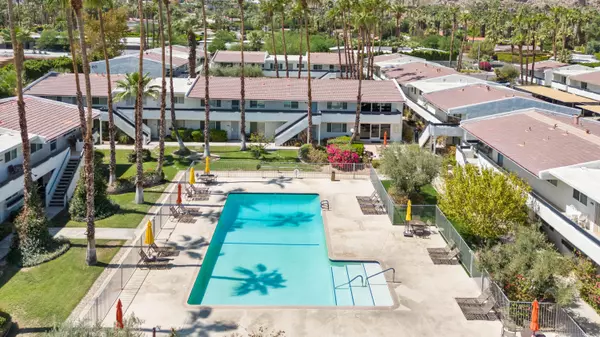For more information regarding the value of a property, please contact us for a free consultation.
1950 S Palm Canyon DR #106 Palm Springs, CA 92264
Want to know what your home might be worth? Contact us for a FREE valuation!

Our team is ready to help you sell your home for the highest possible price ASAP
Key Details
Sold Price $312,000
Property Type Condo
Sub Type Condominium
Listing Status Sold
Purchase Type For Sale
Square Footage 1,024 sqft
Price per Sqft $304
Subdivision Sandstone Villas
MLS Listing ID 219121528DA
Sold Date 01/20/25
Bedrooms 2
Full Baths 2
Construction Status Repair Cosmetic
HOA Fees $442/mo
Year Built 1972
Property Description
Beautiful South Palm Springs. A best buy on a 2 Bed 2 bath condo located in A well-maintained community with many amenities. This spacious condo offers a beautiful setting with stunning panoramic mountain views from the manicured grounds in every direction. This condo is a coveted corner location with nice updates. The resort lifestyle is yours with multiple pools, spas and tennis courts. Spacious ensuite Bedrooms (one with access to a patio): Both bedrooms are generously sized, with large closets. Built-in linen closet in the hallway/Open-Concept Living: Shutters on the most windows/ Sliders allows for maximum privacy and light control. Generous living room. The kitchen's open layout provides great counter space and the layout makes it very efficient. Community Amenities: There are four pools, two spas, a gym, a billiard room, and tennis courts. Low HOA Fees: Includes your gas, trash, sewer, and exterior maintenance. You own the land at Sandstone Villas. Reserved Parking covered parking space, adjacent to the unit. Perfect for full-time residents or lock-and-leave seasonal visitors. Call today and experience the magic and beauty of South Palm Springs at the best price!
Location
State CA
County Riverside
Area Palm Springs South End
Rooms
Kitchen Formica Counters
Interior
Interior Features Storage Space
Heating Central, Forced Air, Natural Gas
Cooling Air Conditioning, Ceiling Fan, Central
Flooring Carpet, Ceramic Tile
Equipment Ceiling Fan, Hood Fan, Microwave, Refrigerator
Laundry Community
Exterior
Parking Features Assigned, Carport Detached, Detached
Garage Spaces 2.0
Pool Community, In Ground, Safety Fence
Amenities Available Barbecue, Billiard Room, Fitness Center, Sport Court, Tennis Courts
View Y/N Yes
View Green Belt, Mountains, Pool
Roof Type Composition
Handicap Access No Interior Steps
Building
Lot Description Landscaped, Utilities Underground
Story 2
Foundation Slab
Sewer In Connected and Paid
Water Water District
Structure Type Stucco
Construction Status Repair Cosmetic
Others
Special Listing Condition Standard
Read Less

The multiple listings information is provided by The MLSTM/CLAW from a copyrighted compilation of listings. The compilation of listings and each individual listing are ©2025 The MLSTM/CLAW. All Rights Reserved.
The information provided is for consumers' personal, non-commercial use and may not be used for any purpose other than to identify prospective properties consumers may be interested in purchasing. All properties are subject to prior sale or withdrawal. All information provided is deemed reliable but is not guaranteed accurate, and should be independently verified.
Bought with PS Agent



