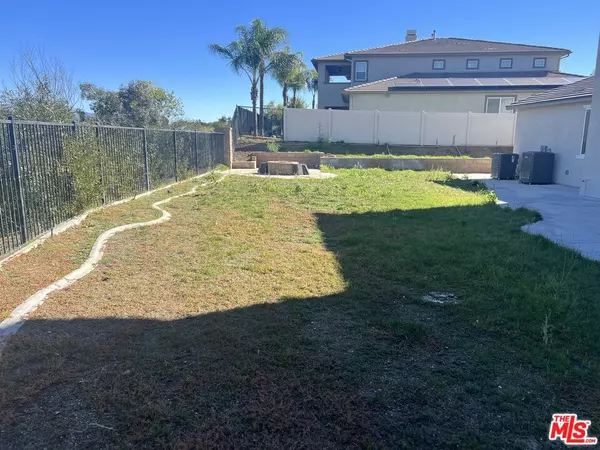For more information regarding the value of a property, please contact us for a free consultation.
35438 Stockton St Beaumont, CA 92223
Want to know what your home might be worth? Contact us for a FREE valuation!

Our team is ready to help you sell your home for the highest possible price ASAP
Key Details
Sold Price $600,000
Property Type Single Family Home
Sub Type Single Family Residence
Listing Status Sold
Purchase Type For Sale
Square Footage 3,065 sqft
Price per Sqft $195
MLS Listing ID 24-469915
Sold Date 01/17/25
Style Traditional
Bedrooms 4
Full Baths 3
HOA Fees $155/mo
HOA Y/N Yes
Year Built 2006
Lot Size 7,841 Sqft
Acres 0.18
Property Description
Motivated Seller. Newly and remodeled 3,065 Sq. Ft. (4 bed - 3 bath) property! 7,841 Sq Ft lot. This Gorgeous (2) two Story home is located in Fairway Canyon and has an amazing view of the mountains, neighborhood and City view (1) bedroom downstairs (3) bedrooms upstairs including the primary suite, walk in closets, double vanity, as well as a soaking tub and separate shower, there is a balcony off the primary suite for quiet outdoor space overlooking the beautiful City. This home offers abundant natural light and recessed lighting throughout. Downstairs are the living room, formal dining room, and a family room adjacent to the spacious kitchen with a large center island and eat-in kitchen area, stove, hood, dishwasher included with lots of storage and large pantry fully terraced backyard great for BBQ allowing for outdoor activities and entertainment. This home has an open floor plan with a Large Family room next to the kitchen plus many more, the list goes on. Don't miss this dream home. You won't be disappointed. Close to freeways, golf, shopping, schools, parks, and more.
Location
State CA
County Riverside
Area Banning/Beaumont/Cherry Valley
Rooms
Family Room 1
Other Rooms Other
Dining Room 0
Interior
Heating Central
Cooling Air Conditioning
Flooring Wood Laminate
Fireplaces Type Decorative
Equipment Dishwasher, Gas Dryer Hookup, Hood Fan, Range/Oven
Laundry Laundry Area
Exterior
Parking Features Garage - 2 Car
Pool Association Pool
View Y/N Yes
View Other
Building
Story 2
Architectural Style Traditional
Level or Stories Two
Others
Special Listing Condition Standard
Read Less

The multiple listings information is provided by The MLSTM/CLAW from a copyrighted compilation of listings. The compilation of listings and each individual listing are ©2025 The MLSTM/CLAW. All Rights Reserved.
The information provided is for consumers' personal, non-commercial use and may not be used for any purpose other than to identify prospective properties consumers may be interested in purchasing. All properties are subject to prior sale or withdrawal. All information provided is deemed reliable but is not guaranteed accurate, and should be independently verified.
Bought with Kathryn D.Thomas, Broker



