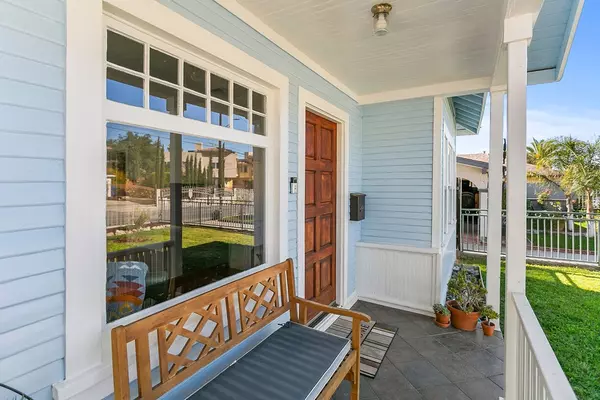For more information regarding the value of a property, please contact us for a free consultation.
6922 Greeley ST Tujunga, CA 91042
Want to know what your home might be worth? Contact us for a FREE valuation!

Our team is ready to help you sell your home for the highest possible price ASAP
Key Details
Sold Price $765,000
Property Type Single Family Home
Sub Type Single Family Residence
Listing Status Sold
Purchase Type For Sale
Square Footage 845 sqft
Price per Sqft $905
MLS Listing ID OC24234354
Sold Date 01/14/25
Bedrooms 2
Full Baths 1
HOA Y/N No
Year Built 1926
Lot Size 5,819 Sqft
Property Description
Gorgeous California Bungalow that's move in ready! This home, located in the Foothills of Sunland/Tujunga, features 2 bedrooms and 1 bathroom. An abundance of natural light that streams in makes this home so cozy. Adding to its charm, this home showcases original hardwood floors, brick fireplace (non-functional) and newly restored original front windows. The dining room has a beautiful built in cabinet and overlooks the generous living room. Updated kitchen with stainless steel appliances and granite countertops overlooks the spacious backyard featuring a grassy area, covered patio and a heated salt water pool and spa with an energy efficient dual speed pool pump. Additional features include newer dual pane vinyl windows, central air, laundry area, copper plumbing, indoor and outdoor paint, driveway, detached 2 car garage and a storage/basement space under the home. This home is a perfect starter home located in a great neighborhood, adjacent to La Crescenta, close to transportation, shopping and near Angeles Crest.
Location
State CA
County Los Angeles
Area 659 - Sunland/Tujunga
Zoning LARD3
Rooms
Basement Unfinished
Main Level Bedrooms 2
Interior
Interior Features Built-in Features, All Bedrooms Down, Bedroom on Main Level, Jack and Jill Bath
Heating Central
Cooling Central Air
Flooring Tile, Wood
Fireplaces Type Decorative, Living Room, See Remarks
Fireplace Yes
Appliance Dishwasher, Electric Range, Free-Standing Range, Gas Cooktop, Gas Range, Refrigerator, Dryer, Washer
Laundry Inside, In Kitchen, Stacked
Exterior
Parking Features Driveway, Garage, Gated, Storage
Garage Spaces 2.0
Garage Description 2.0
Pool Fenced, Heated, In Ground, Private, Salt Water
Community Features Curbs, Sidewalks
View Y/N Yes
View Hills
Porch Concrete, Front Porch, Patio
Attached Garage No
Total Parking Spaces 2
Private Pool Yes
Building
Lot Description Back Yard, Front Yard, Lawn, Landscaped, Yard
Story 1
Entry Level One
Sewer Septic Type Unknown
Water Public
Architectural Style Bungalow
Level or Stories One
New Construction No
Schools
High Schools Verdugo Hills
School District Los Angeles Unified
Others
Senior Community No
Tax ID 2568016007
Acceptable Financing Cash, Cash to New Loan, Conventional, FHA, VA Loan
Listing Terms Cash, Cash to New Loan, Conventional, FHA, VA Loan
Financing Cash
Special Listing Condition Standard
Read Less

Bought with Maria Chinchilla • Supreme Realty



