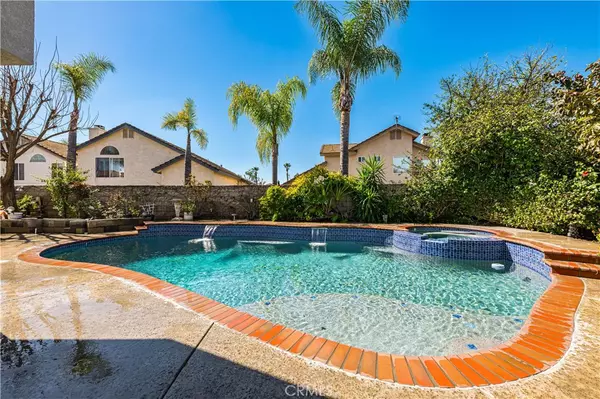For more information regarding the value of a property, please contact us for a free consultation.
19939 Nipoma CT Riverside, CA 92508
Want to know what your home might be worth? Contact us for a FREE valuation!

Our team is ready to help you sell your home for the highest possible price ASAP
Key Details
Sold Price $750,000
Property Type Single Family Home
Sub Type Single Family Residence
Listing Status Sold
Purchase Type For Sale
Square Footage 2,594 sqft
Price per Sqft $289
MLS Listing ID SW24054707
Sold Date 01/07/25
Bedrooms 4
Full Baths 3
Half Baths 1
HOA Y/N No
Year Built 1989
Lot Size 6,098 Sqft
Property Description
Welcome to 19939 Nipoma Ct, this exceptional POOL HOME is nestled on a quiet cul-de-sac in the highly sought-after Orangecrest neighborhood. This stunning property stands out as one of the largest homes in the area, offering an impressive 6000 sqft lot and boasting 4 bedrooms and 3 ½ baths within its generous 2594 sqft of living space. Upon entry, you're welcomed into an inviting living space adorned with vaulted ceilings and a graceful staircase, all complemented by luxurious porcelain tile floors throughout the main living areas. The main level showcases a chef's kitchen, fully remodeled with custom cherry wood cabinets and exquisite granite countertops. Adjacent, the dining room features custom built-in cabinets and a convenient wine fridge, perfect for hosting guests. The expansive family room showcases custom oak cabinets and a cozy fireplace. Completing the main floor are a laundry room and a half bath. Ascending to the second floor, two guest rooms share a beautifully updated bathroom, while a third guest room offers an ensuite, providing versatility as a second master suite. The expansive master bedroom features a luxurious custom bathroom with an oversized bathtub, double sinks, and a beautiful custom tile shower. His and her walk-in closets, outfitted with custom cabinetry, offer ample storage space. Outside, an oasis awaits with a large Alumawood patio cover alongside an in-ground pebble tec swimming pool and spa. The property is surrounded by a split-face concrete block wall which provides that extra touch of privacy. A custom shed provides convenient storage for pool essentials. Additional features include an oversized two-car garage, newer dual HVAC systems, custom wood window shutters throughout, elevating the elegance of each room, mature fruit trees dotting the landscape, offering a delightful addition to this already exquisite property. This wonderful family property is within walking distance to award-winning schools and community parks, making it a rare find in Orangecrest. Don't miss the opportunity to make it yours. Schedule a viewing today and prepare to fall in love with your new home.
Location
State CA
County Riverside
Area 252 - Riverside
Rooms
Other Rooms Shed(s)
Interior
Interior Features Ceiling Fan(s), Crown Molding, Cathedral Ceiling(s), Separate/Formal Dining Room, Eat-in Kitchen, Granite Counters, Pantry, Pull Down Attic Stairs, Recessed Lighting, Wired for Sound, All Bedrooms Up, Attic, Multiple Primary Suites, Walk-In Pantry, Walk-In Closet(s)
Heating Central, ENERGY STAR Qualified Equipment, Fireplace(s), High Efficiency, Heat Pump, Natural Gas
Cooling Central Air, Dual, ENERGY STAR Qualified Equipment, Gas, Heat Pump
Flooring Carpet, Tile
Fireplaces Type Family Room, Gas, Living Room, Raised Hearth, Wood Burning
Fireplace Yes
Appliance Convection Oven, Double Oven, Dishwasher, ENERGY STAR Qualified Appliances, Electric Oven, Gas Cooktop, Disposal, Gas Water Heater, Microwave, Self Cleaning Oven
Laundry Washer Hookup, Gas Dryer Hookup, Inside, Laundry Room
Exterior
Exterior Feature Rain Gutters
Parking Features Garage
Garage Spaces 2.0
Garage Description 2.0
Pool Fenced, Filtered, Gas Heat, Heated, In Ground, Pebble, Private, Tile, Waterfall
Community Features Curbs, Dog Park, Golf, Military Land, Park, Storm Drain(s), Street Lights, Suburban, Sidewalks
Utilities Available Cable Available, Cable Connected, Electricity Available, Electricity Connected, Natural Gas Available, Natural Gas Connected, Phone Available, Phone Connected, Sewer Available, Sewer Connected, Underground Utilities, Water Available, Water Connected
View Y/N No
View None
Porch Concrete, Covered, Open, Patio
Attached Garage Yes
Total Parking Spaces 2
Private Pool Yes
Building
Lot Description Back Yard, Cul-De-Sac, Front Yard, Sprinklers In Rear, Sprinklers In Front, Lawn, Sprinklers Timer
Story 2
Entry Level Two
Sewer Public Sewer
Water Public
Architectural Style Traditional
Level or Stories Two
Additional Building Shed(s)
New Construction No
Schools
Elementary Schools Franklin
Middle Schools Earhart
High Schools King
School District Riverside Unified
Others
Senior Community No
Tax ID 284201009
Acceptable Financing Submit
Listing Terms Submit
Financing Cash
Special Listing Condition Standard
Read Less

Bought with Justin Borges • eXp Realty of Greater Los Angeles



