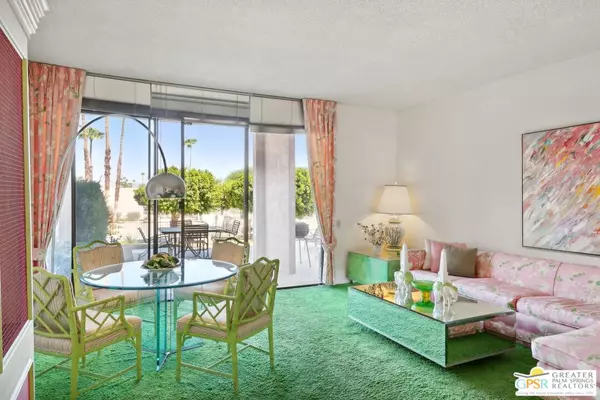For more information regarding the value of a property, please contact us for a free consultation.
2696 S Sierra Madre #A6 Palm Springs, CA 92264
Want to know what your home might be worth? Contact us for a FREE valuation!

Our team is ready to help you sell your home for the highest possible price ASAP
Key Details
Sold Price $550,000
Property Type Condo
Sub Type Condo
Listing Status Sold
Purchase Type For Sale
Square Footage 1,575 sqft
Price per Sqft $349
Subdivision Twin Springs
MLS Listing ID 24-444767
Sold Date 01/06/25
Style Mid-Century
Bedrooms 2
Full Baths 2
HOA Fees $666/mo
HOA Y/N Yes
Year Built 1973
Lot Size 1,742 Sqft
Property Description
Welcome to your mid-century modern dream condo in exclusive South Palm Springs, nestled in the iconic Twin Springs community designed by legendary architect Donald Wexler. Featured in the Modernism Week tour, this chic, custom ground-floor time capsule is ready to be your new retreat! This whimsical 2-bedroom, 2-bath condo comes fully furnished and boasts a spacious patio with stunning mountain views, conveniently located just a few feet from one of the two pools and clubhouse. Inside transport yourself to the glory days of a funkier time where you'll be captivated by the vibrant and airy atmosphere, featuring a sunken living room, high ceilings, a dining area, and two generous bedrooms. The dazzling primary suite includes dual walk-in closets, and the ensuite bath features a retro-sunken bathtub and walk-in shower. The Twin Springs community offers a wealth of resort-like amenities, including tennis courts, fitness center, billiards, ping-pong, saunas, and spas. Don't miss the chance to make this exceptional property your own!
Location
State CA
County Riverside
Area Palm Springs South End
Building/Complex Name The Gaffney Group
Zoning R2
Rooms
Dining Room 0
Interior
Interior Features Sunken Living Room
Heating Central
Cooling Air Conditioning
Flooring Carpet
Fireplaces Type None
Equipment Dishwasher, Washer, Dryer, Microwave, Garbage Disposal
Laundry In Unit
Exterior
Parking Features Covered Parking, Built-In Storage
Garage Spaces 1.0
Pool Association Pool, Community
Amenities Available Clubhouse, Fitness Center, Gated Community, Sauna, Tennis Courts, Pickleball, Assoc Maintains Landscape, Billiard Room, Meeting Room, Exercise Room, Controlled Access, Pool, Card Room, Spa
View Y/N Yes
View Mountains, Pool, Green Belt
Building
Lot Description Gated Community, Landscaped, Automatic Gate
Story 2
Sewer In Connected and Paid
Architectural Style Mid-Century
Level or Stories One, Multi/Split
Schools
School District Palm Springs Unified
Others
Special Listing Condition Standard
Pets Allowed Assoc Pet Rules, Yes
Read Less

The multiple listings information is provided by The MLSTM/CLAW from a copyrighted compilation of listings. The compilation of listings and each individual listing are ©2025 The MLSTM/CLAW. All Rights Reserved.
The information provided is for consumers' personal, non-commercial use and may not be used for any purpose other than to identify prospective properties consumers may be interested in purchasing. All properties are subject to prior sale or withdrawal. All information provided is deemed reliable but is not guaranteed accurate, and should be independently verified.
Bought with Harcourts Desert Homes



