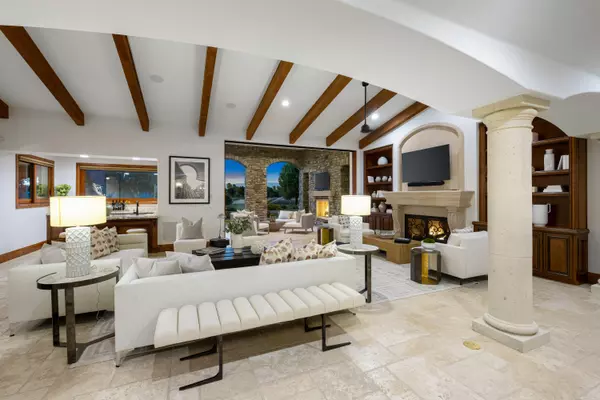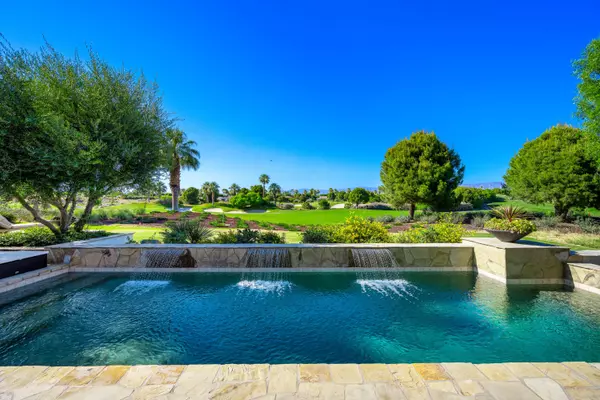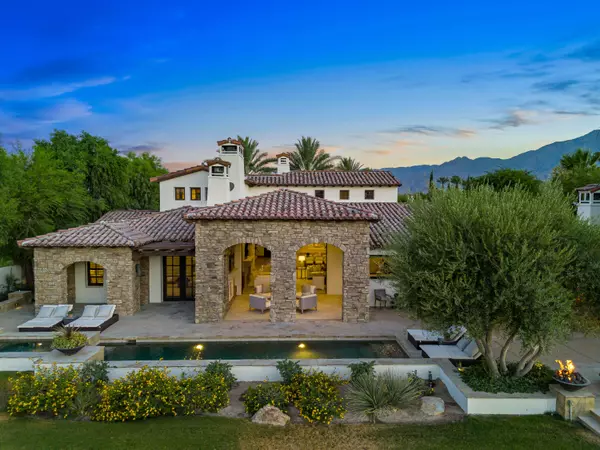For more information regarding the value of a property, please contact us for a free consultation.
80740 Via Portofino La Quinta, CA 92253
Want to know what your home might be worth? Contact us for a FREE valuation!

Our team is ready to help you sell your home for the highest possible price ASAP
Key Details
Sold Price $3,700,000
Property Type Single Family Home
Sub Type Single Family Residence
Listing Status Sold
Purchase Type For Sale
Square Footage 5,266 sqft
Price per Sqft $702
Subdivision The Hideaway
MLS Listing ID 219118252DA
Sold Date 01/02/25
Bedrooms 4
Full Baths 4
Half Baths 2
HOA Fees $800/mo
Year Built 2010
Lot Size 0.370 Acres
Acres 0.37
Property Description
One of a kind custom home at the Hideaway, with panoramic views! Four bedrooms, four and a half baths, plus pool bath and outdoor shower, including attached Casita with separate entrance. Approx. 5,266 SF on .37 acre lot. Features include gated courtyard entry to grand two story foyer to great room with fireplace and formal dining room. Beautiful custom bar with pass-thru to loggia. Gourmet kitchen with center island and counter bar with breakfast room. Elegant master suite with luxurious spa inspired bath. Upstairs guest suite with wet bar and inviting bath. Pocket doors to outdoor living area with fireplace and a second dining loggia with fireplace and outdoor kitchen. Finest wood and stone finishes inside and out! Custom pool with waterfall spa, bowls of fire and custom fire pit. Located on double fairway with mountain views on the 8th and 5th of the Clive Clark course!
Location
State CA
County Riverside
Area La Quinta South Of Hwy 111
Building/Complex Name Hideaway Homeowners Association
Rooms
Kitchen Gourmet Kitchen, Island, Pantry
Interior
Interior Features Cathedral-Vaulted Ceilings, Wet Bar
Heating Forced Air
Cooling Ceiling Fan, Central
Flooring Mixed
Fireplaces Number 3
Fireplaces Type Raised HearthExterior, Great Room
Equipment Ceiling Fan, Dishwasher, Garbage Disposal, Microwave, Refrigerator
Laundry Room
Exterior
Parking Features Attached, Direct Entrance, Garage Is Attached, Golf Cart
Garage Spaces 3.0
Pool Heated, In Ground, Private, Waterfall
Community Features Golf Course within Development
Amenities Available Clubhouse
View Y/N Yes
View Golf Course, Mountains, Panoramic
Roof Type Tile
Building
Lot Description Landscaped
Story 1
Sewer In Connected and Paid
Water Water District
Level or Stories Two
Others
Special Listing Condition Standard
Pets Allowed Assoc Pet Rules
Read Less

The multiple listings information is provided by The MLSTM/CLAW from a copyrighted compilation of listings. The compilation of listings and each individual listing are ©2025 The MLSTM/CLAW. All Rights Reserved.
The information provided is for consumers' personal, non-commercial use and may not be used for any purpose other than to identify prospective properties consumers may be interested in purchasing. All properties are subject to prior sale or withdrawal. All information provided is deemed reliable but is not guaranteed accurate, and should be independently verified.
Bought with Compass



