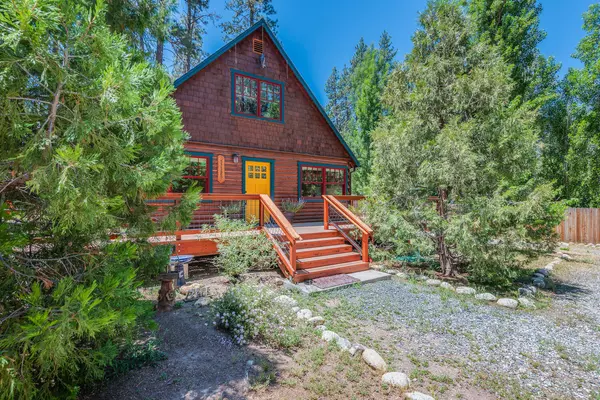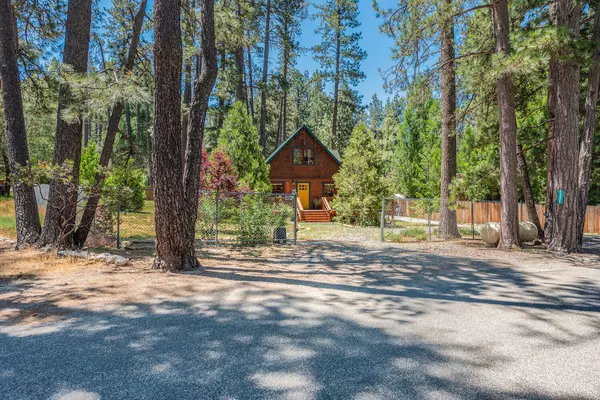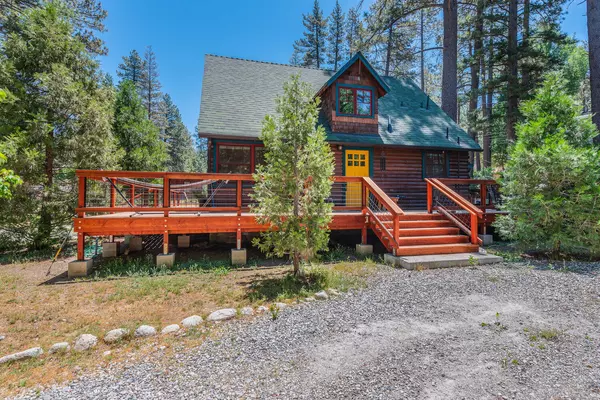For more information regarding the value of a property, please contact us for a free consultation.
53325 Idyllbrook DR Idyllwild, CA 92549
Want to know what your home might be worth? Contact us for a FREE valuation!

Our team is ready to help you sell your home for the highest possible price ASAP
Key Details
Sold Price $600,000
Property Type Single Family Home
Sub Type Single Family Residence
Listing Status Sold
Purchase Type For Sale
Square Footage 1,150 sqft
Price per Sqft $521
MLS Listing ID 219113033DA
Sold Date 12/10/24
Style Cottage
Bedrooms 2
Full Baths 1
Three Quarter Bath 1
Construction Status Updated/Remodeled
Year Built 1949
Lot Size 0.310 Acres
Acres 0.31
Property Description
Offering views of majestic Tahquitz from its backyard, this impeccably maintained, and recently remodeled Craftsman-style log cottage captures the very best of Idyllwild living. A flat .31-acre homesite embraces the residence and features convenient parking near the front and side doors, solar-powered electric entry gates, graceful pine trees and complete fencing. Newly refinished in 2022, wraparound exterior decks provide ample room for outdoor entertaining, stargazing, and relaxing at sunset with friends and neighbors. Approx. 1150 s.f., the two-bedroom, two-bath design showcases new fir wood flooring and a stone fireplace on the first level. The kitchen shines with high-end appliances, and the main floor bedroom reveals a large walk-in closet with washer and dryer. Upstairs, an extra-spacious bedroom with vaulted ceiling is bathed in abundant natural light and features a large ensuite bath and a walk-in closet. Quiet and peaceful, grounds present two custom outbuildings on concrete foundations, with one offering general storage and the other for wood storage. Truly idyllic in every sense of the word, this beautiful home is just a short stroll from the village, trails, schools, and Strawberry Creek.
Location
State CA
County Riverside
Area Idyllwild
Rooms
Other Rooms Accessory Bldgs
Kitchen Granite Counters, Remodeled
Interior
Interior Features Beamed Ceiling(s), Living Room Deck Attached
Heating Central, Fireplace, Forced Air, Propane Gas, Wood
Cooling Ceiling Fan
Flooring Hardwood
Fireplaces Number 1
Fireplaces Type Stone, Wood BurningLiving Room
Equipment Ceiling Fan, Dishwasher, Dryer, Garbage Disposal, Ice Maker, Microwave, Propane Dryer Hookup, Range/Oven, Refrigerator, Washer, Water Line to Refrigerator
Laundry In Closet
Exterior
Parking Features Circular Driveway, Driveway, On street
Garage Spaces 3.0
Fence Chain Link, Fenced, Wood
View Y/N Yes
View Mountains
Roof Type Composition, Shingle
Building
Story 1
Sewer In Street Paid
Water In Street
Architectural Style Cottage
Level or Stories Two
Structure Type Log
Construction Status Updated/Remodeled
Others
Special Listing Condition Standard
Read Less

The multiple listings information is provided by The MLSTM/CLAW from a copyrighted compilation of listings. The compilation of listings and each individual listing are ©2025 The MLSTM/CLAW. All Rights Reserved.
The information provided is for consumers' personal, non-commercial use and may not be used for any purpose other than to identify prospective properties consumers may be interested in purchasing. All properties are subject to prior sale or withdrawal. All information provided is deemed reliable but is not guaranteed accurate, and should be independently verified.
Bought with Village Properties



