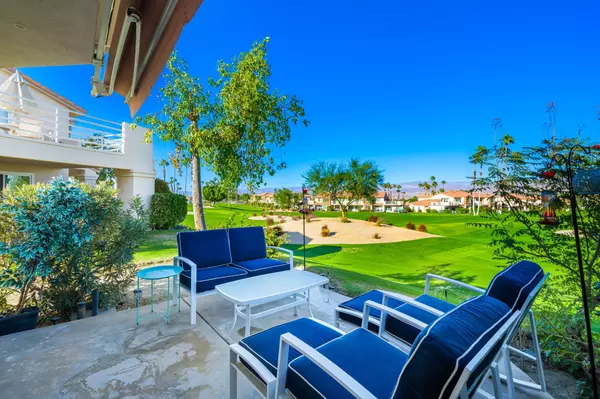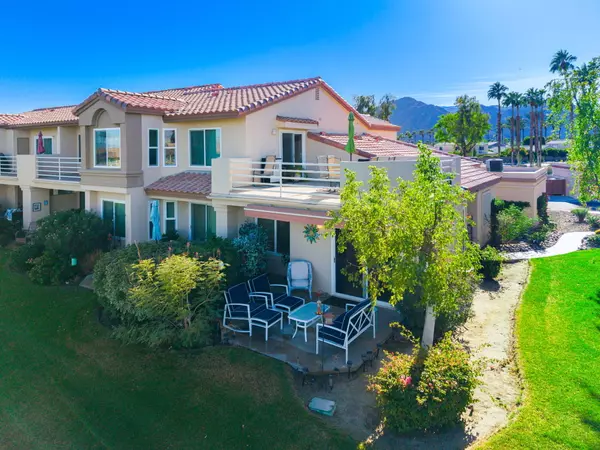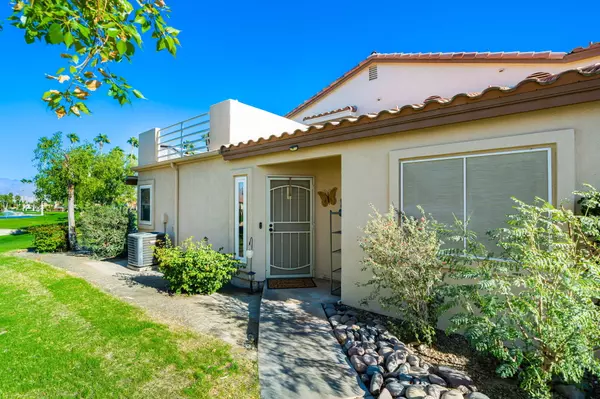For more information regarding the value of a property, please contact us for a free consultation.
78317 Scarlet CT La Quinta, CA 92253
Want to know what your home might be worth? Contact us for a FREE valuation!

Our team is ready to help you sell your home for the highest possible price ASAP
Key Details
Sold Price $377,000
Property Type Condo
Sub Type Condominium
Listing Status Sold
Purchase Type For Sale
Square Footage 926 sqft
Price per Sqft $407
Subdivision Palm Royale
MLS Listing ID 219119538DA
Sold Date 12/27/24
Bedrooms 2
Full Baths 2
HOA Fees $575/mo
Year Built 1989
Lot Size 3,485 Sqft
Property Description
Amazing Views, Furnished, Freshly Painted, SPOTLESS & and a Lower-level END UNIT! Welcome to your charming desert retreat in La Quinta's desirable community of Palm Royale! This beautifully updated, highly sought-after END UNIT offers 2 spacious bedrooms and 2 upgraded bathrooms, with the added benefit of no 'living space' above, only a patio, perfect for lower noise and enhanced privacy! Step inside to freshly painted, PRISTINE interiors featuring a stylish kitchen with granite countertops, stainless steel appliances, and a chic glass tile backsplash. The bathrooms are tastefully upgraded with granite counters and luxurious tiled showers, plus an oversized tub perfect for unwinding after a long day! Step outside and enjoy breathtaking VIEWS (one of the best locations!!) from your private patio, where you can relax with your morning coffee sunrise or evening sunset cocktails while taking in the stunning valley mountains, golf course, and tranquil water features. Just steps away, you'll find the community pool, while the HOA provides access to golf, pickleball, frisbee golf, tennis, and more for endless recreation. Ideally located near premier shopping, dining, and walking distance to the world-renowned Indian Wells Tennis Garden, this condo is the perfect blend of comfort and convenience.Don't miss out on this rare end unit gem in the heart of the desert!
Location
State CA
County Riverside
Area La Quinta North Of Hwy 111, Indian Springs
Rooms
Kitchen Granite Counters
Interior
Interior Features Cathedral-Vaulted Ceilings
Heating Central
Cooling Central
Flooring Carpet, Ceramic Tile
Equipment Dishwasher, Range/Oven, Refrigerator, Stackable W/D Hookup
Laundry In Closet
Exterior
Parking Features Detached, Door Opener, Garage Is Detached, Parking for Guests
Garage Spaces 1.0
Pool Community, In Ground
Amenities Available Assoc Maintains Landscape, Golf
View Y/N Yes
View Golf Course, Hills, Panoramic, Pond
Building
Story 1
Sewer In Connected and Paid
Level or Stories Ground Level
Others
Special Listing Condition Standard
Read Less

The multiple listings information is provided by The MLSTM/CLAW from a copyrighted compilation of listings. The compilation of listings and each individual listing are ©2025 The MLSTM/CLAW. All Rights Reserved.
The information provided is for consumers' personal, non-commercial use and may not be used for any purpose other than to identify prospective properties consumers may be interested in purchasing. All properties are subject to prior sale or withdrawal. All information provided is deemed reliable but is not guaranteed accurate, and should be independently verified.
Bought with Bennion Deville Homes



