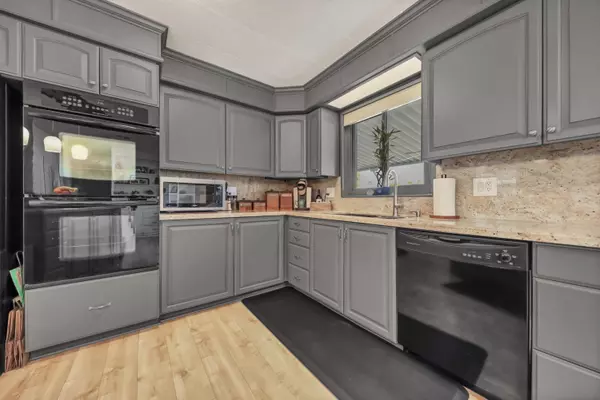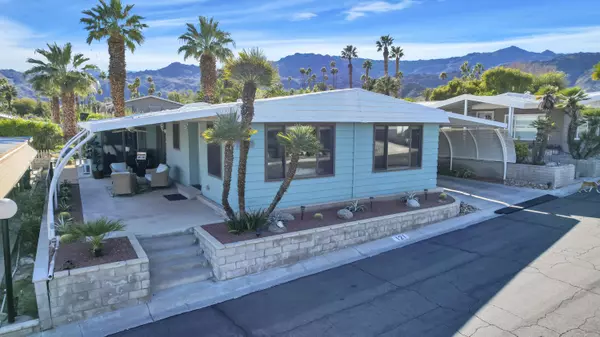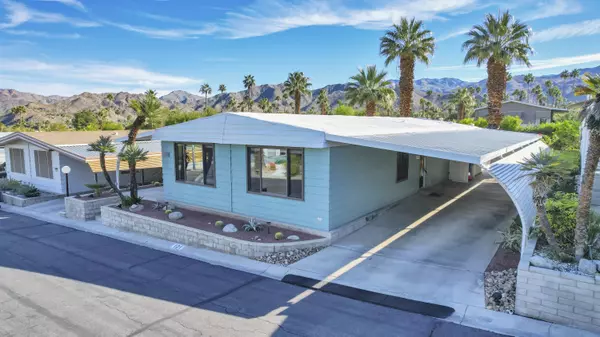For more information regarding the value of a property, please contact us for a free consultation.
49305 Highway 74 #121 Palm Desert, CA 92260
Want to know what your home might be worth? Contact us for a FREE valuation!

Our team is ready to help you sell your home for the highest possible price ASAP
Key Details
Sold Price $246,000
Property Type Manufactured Home
Listing Status Sold
Purchase Type For Sale
Square Footage 1,560 sqft
Price per Sqft $157
Subdivision Indian Springs Mobil
MLS Listing ID 219116931DA
Sold Date 12/13/24
Style Craftsman
Bedrooms 2
Full Baths 2
Construction Status Additions/Alter, Updated/Remodeled
HOA Fees $75
Land Lease Amount 7815.0
Year Built 1972
Lot Size 3,000 Sqft
Acres 0.07
Property Description
Tastefully remodeled interior features all new Floors & Carpets, AC, Paint, Blinds, Appliances, Counters, Fans and Lighting! Spacious open floor plan. Kitchen features Island with cooktop, seating and storage.BONUS!! Extra Living Space with a fully enclosed, drywalled California Room w/ Separate AC!! Use as an office, a craft room or spare room!!! Enjoy custom shelving with walk-in closets in both bedrooms! Spacious, shaded, 3-space Carport, Swamp Cooler, Laundry Room and more! Move In Ready! Indian Springs Mobile Home Park is an absolute Gem - Clubhouse w/ heated pool year round and stunning mountain views!
Location
State CA
County Riverside
Area Palm Desert South
Rooms
Other Rooms Accessory Bldgs
Kitchen Granite Counters, Remodeled
Interior
Interior Features Open Floor Plan, Other, Recessed Lighting
Heating Central, Forced Air, Natural Gas
Cooling Air Conditioning, Ceiling Fan, Central, Electric, Evaporative, Other, Wall/Window
Flooring Carpet, Laminate, Mixed, Other, Tile
Equipment Ceiling Fan, Dishwasher, Dryer, Garbage Disposal, Hood Fan, Microwave, Refrigerator, Washer, Water Line to Refrigerator
Laundry Room
Exterior
Parking Features Attached, Carport Attached, Covered Parking, Driveway, Tandem
Garage Spaces 5.0
Fence Other
Pool Community, Fenced, Gunite, Heated, In Ground, Safety Fence
Community Features Community Mailbox
Amenities Available Assoc Pet Rules, Banquet, Billiard Room, Clubhouse, Greenbelt/Park, Guest Parking, Other, Rec Multipurpose Rm
View Y/N Yes
View Peek-A-Boo
Roof Type Elastomeric, Other
Building
Lot Description Back Yard, Landscaped, Lot Shape-Rectangular, Lot-Level/Flat, Street Paved, Utilities Underground, Yard
Story 1
Foundation Other
Sewer In Connected and Paid
Water In Street
Architectural Style Craftsman
Level or Stories Ground Level
Structure Type Aluminum Siding, Other
Construction Status Additions/Alter, Updated/Remodeled
Others
Special Listing Condition Standard
Pets Allowed Yes, Size Limit
Read Less

The multiple listings information is provided by The MLSTM/CLAW from a copyrighted compilation of listings. The compilation of listings and each individual listing are ©2025 The MLSTM/CLAW. All Rights Reserved.
The information provided is for consumers' personal, non-commercial use and may not be used for any purpose other than to identify prospective properties consumers may be interested in purchasing. All properties are subject to prior sale or withdrawal. All information provided is deemed reliable but is not guaranteed accurate, and should be independently verified.
Bought with Marison Real Estate



