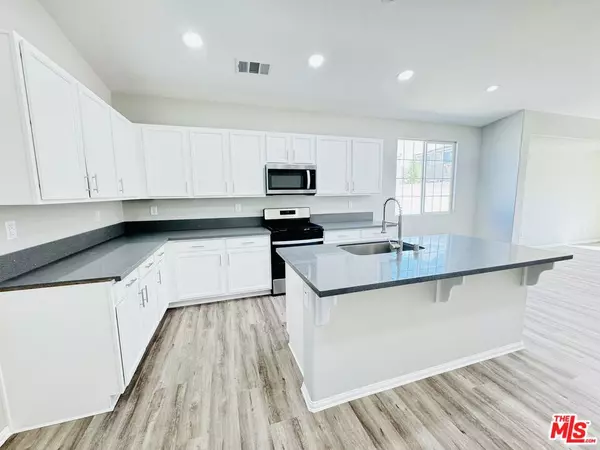For more information regarding the value of a property, please contact us for a free consultation.
5212 Alyssa Ln Palmdale, CA 93552
Want to know what your home might be worth? Contact us for a FREE valuation!

Our team is ready to help you sell your home for the highest possible price ASAP
Key Details
Sold Price $579,990
Property Type Single Family Home
Sub Type Single Family Residence
Listing Status Sold
Purchase Type For Sale
Square Footage 2,108 sqft
Price per Sqft $275
MLS Listing ID 24-448335
Sold Date 12/17/24
Style Contemporary
Bedrooms 4
Full Baths 3
Construction Status Updated/Remodeled
HOA Y/N No
Year Built 2010
Lot Size 7,705 Sqft
Acres 0.1769
Property Description
Live lavishly in this completely remodeled and upgraded, turn-key spacious 4 bedroom 3 full bath home on large lot on a cul-de-sac in quiet neighborhood with fresh 2-toned paint, all new high-end waterproof luxury vinyl plank and plush carpet flooring, spacious chef's kitchen with island, gorgeous new quartz countertops, new stainless steel appliances including microwave, extraordinary master suite featuring large soaking tub, glassed-in shower, double vanity and walk-in closet, sizeable bedrooms, new vanities and so much more. Additional features include a central HVAC system, ceiling fans, recessed lighting, new fixtures, indoor laundry, 2-car direct access garage with automatic opener, low maintenance desert landscaping and a well-built shed/workshop. This home is conveniently located close to schools, parks and shopping. Come see and call it YOUR new home.
Location
State CA
County Los Angeles
Area Palmdale
Zoning PDR1-7000
Rooms
Family Room 1
Other Rooms Shed(s)
Dining Room 1
Kitchen Quartz Counters, Remodeled, Island, Gourmet Kitchen
Interior
Interior Features Recessed Lighting, Open Floor Plan, High Ceilings (9 Feet+), Turnkey
Heating Central
Cooling Central
Flooring Vinyl Plank, Carpet
Fireplaces Type None
Equipment Ceiling Fan, Dishwasher, Microwave, Garbage Disposal, Gas Dryer Hookup, Range/Oven
Laundry Room
Exterior
Parking Features Direct Entrance, Garage - 2 Car, Door Opener, Driveway, Garage Is Attached
Garage Spaces 2.0
Fence Vinyl
Pool None
Waterfront Description None
View Y/N Yes
View City
Roof Type Tile
Handicap Access Wheelchair Adaptable
Building
Lot Description Street Paved, Street Lighting, Sidewalks, Single Lot, Lot Shape-Rectangular, Fenced, Curbs
Story 1
Foundation Slab
Sewer In Street
Water Water District
Architectural Style Contemporary
Level or Stories One
Structure Type Stucco, Wood Siding
Construction Status Updated/Remodeled
Others
Special Listing Condition Standard
Read Less

The multiple listings information is provided by The MLSTM/CLAW from a copyrighted compilation of listings. The compilation of listings and each individual listing are ©2025 The MLSTM/CLAW. All Rights Reserved.
The information provided is for consumers' personal, non-commercial use and may not be used for any purpose other than to identify prospective properties consumers may be interested in purchasing. All properties are subject to prior sale or withdrawal. All information provided is deemed reliable but is not guaranteed accurate, and should be independently verified.
Bought with Real Broker



