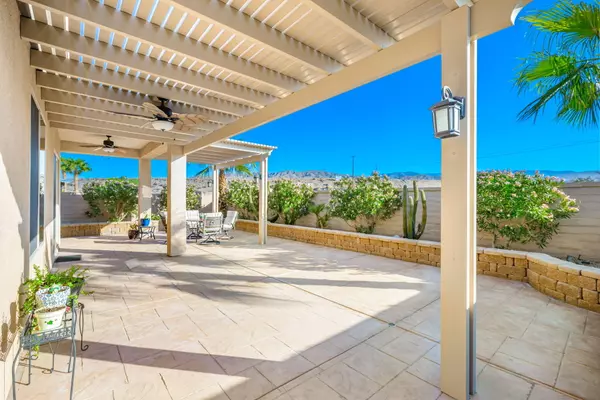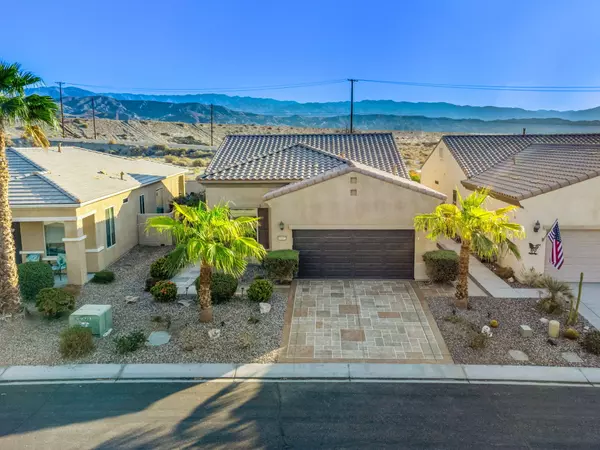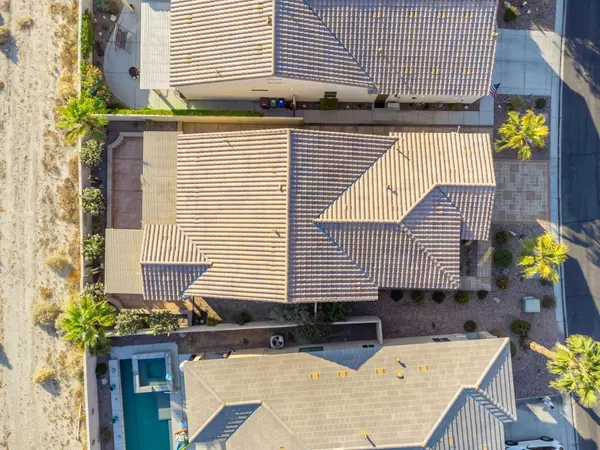For more information regarding the value of a property, please contact us for a free consultation.
39692 Camino Michanito Indio, CA 92203
Want to know what your home might be worth? Contact us for a FREE valuation!

Our team is ready to help you sell your home for the highest possible price ASAP
Key Details
Sold Price $490,000
Property Type Single Family Home
Sub Type Single Family Residence
Listing Status Sold
Purchase Type For Sale
Square Footage 1,660 sqft
Price per Sqft $295
Subdivision Sun City Shadow Hills
MLS Listing ID 219117902DA
Sold Date 12/13/24
Style Mediterranean
Bedrooms 2
Full Baths 2
Construction Status Updated/Remodeled
HOA Fees $347/mo
Year Built 2012
Lot Size 5,663 Sqft
Property Description
This stunning home in Del Webb's premier guard-gated community, ''Inspiration,'' perfectly embodies the ideal 55+ lifestyle. As you enter through the elegant leaded glass front door, you'll be captivated by the open concept design, high ceilings, and abundant natural light.The remodeled kitchen is a chef's dream, featuring sleek white cabinets with thoughtful upgrades like a double pantry, roll-out drawers, deep storage options, and a dual trash bin drawer that streamline cooking and cleanup. The thoughtfully laid-out floor plan ensures privacy, with bedrooms nicely separated and a double-door den/office at the front.Upgrades throughout include stylish wood-look tile floors, ceiling fans inside and out, and beautiful window coverings. The garage is a standout, equipped with wall and overhead storage, an epoxy-coated floor, a mini-split A/C for comfort, a water softener system, and keyless entry.Step outside to your spacious outdoor oasis, complete with both covered and uncovered patios, raised paver planters, and breathtaking views. This home is perfect for year-round living or as a vacation getaway. Experience the lifestyle you deserve at Sun City Shadow Hills!
Location
State CA
County Riverside
Area Indio North Of East Valley
Building/Complex Name SCSH Community Association
Rooms
Kitchen Island, Pantry, Remodeled
Interior
Interior Features High Ceilings (9 Feet+), Open Floor Plan, Recessed Lighting
Heating Central, Forced Air, Natural Gas
Cooling Air Conditioning, Ceiling Fan, Central, Wall/Window
Flooring Tile
Equipment Ceiling Fan, Dishwasher, Dryer, Garbage Disposal, Hood Fan, Microwave, Range/Oven, Refrigerator, Washer, Water Line to Refrigerator, Water Softener
Laundry Room
Exterior
Parking Features Attached, Direct Entrance, Door Opener, Driveway, Garage Is Attached, Oversized, Side By Side
Garage Spaces 6.0
Fence Block
Community Features Community Mailbox
Amenities Available Assoc Pet Rules, Banquet, Billiard Room, Bocce Ball Court, Card Room, Clubhouse, Controlled Access, Fitness Center, Golf, Golf - Par 3, Greenbelt/Park, Lake or Pond, Meeting Room, Other Courts, Sport Court, Tennis Courts
View Y/N Yes
View Hills
Roof Type Concrete, Tile
Handicap Access Grab Bars Throughout
Building
Lot Description Back Yard, Front Yard, Landscaped, Lot-Level/Flat, Secluded, Yard
Story 1
Foundation Slab, Quake Bracing
Sewer In Connected and Paid
Water Water District
Architectural Style Mediterranean
Level or Stories One
Structure Type Stucco
Construction Status Updated/Remodeled
Others
Special Listing Condition Standard
Pets Allowed Assoc Pet Rules
Read Less

The multiple listings information is provided by The MLSTM/CLAW from a copyrighted compilation of listings. The compilation of listings and each individual listing are ©2025 The MLSTM/CLAW. All Rights Reserved.
The information provided is for consumers' personal, non-commercial use and may not be used for any purpose other than to identify prospective properties consumers may be interested in purchasing. All properties are subject to prior sale or withdrawal. All information provided is deemed reliable but is not guaranteed accurate, and should be independently verified.
Bought with Equity Union



