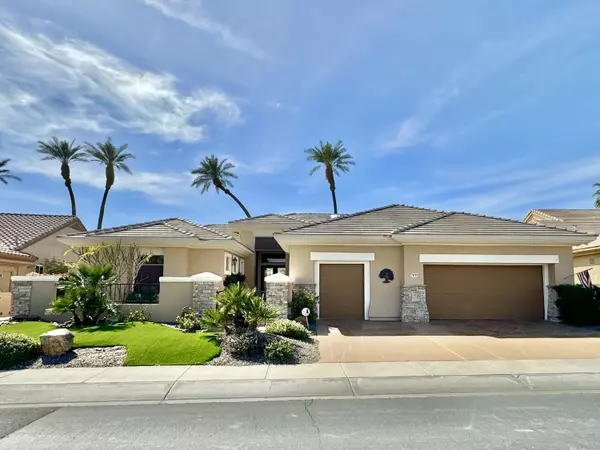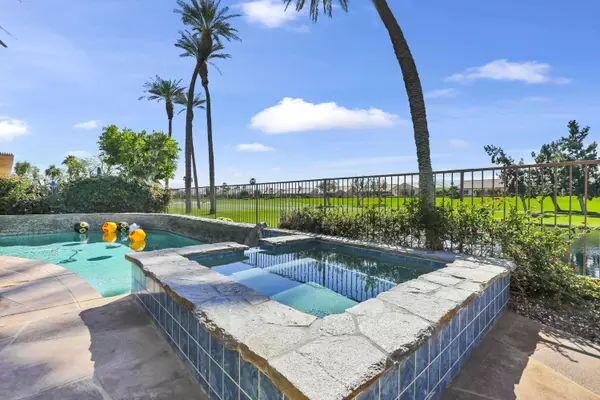For more information regarding the value of a property, please contact us for a free consultation.
78745 Sunrise Canyon AVE Palm Desert, CA 92211
Want to know what your home might be worth? Contact us for a FREE valuation!

Our team is ready to help you sell your home for the highest possible price ASAP
Key Details
Sold Price $1,100,000
Property Type Single Family Home
Sub Type Single Family Residence
Listing Status Sold
Purchase Type For Sale
Square Footage 3,277 sqft
Price per Sqft $335
Subdivision Sun City
MLS Listing ID 219117342PS
Sold Date 12/13/24
Bedrooms 3
Full Baths 2
Three Quarter Bath 1
HOA Fees $374/mo
Year Built 2000
Lot Size 8,276 Sqft
Property Description
Sun City Palm Desert- This beautifully upgraded estate model Provence sits above a fairway with lake, panoramic golf course & mountain views. The south facing rear yard features a saltwater pool, spa and sunning patio area. The BBQ island & patio dining area are covered with extended Alumawood awning & electric shades. The professional landscaping & glass doors provide curb appeal and awesome views. Inside, diagonally laid travertine is used extensively. The living room features a dramatic semi-circle of 10ft windows overlooking the pool, spa, lake & golf course. Custom shades on view windows & shutters on others. The family room features a floor to ceiling stacked stone fireplace. The kitchen features a Subzero refrigerator & freezer, wine fridge, granite counters, breakfast bar and upgraded cabinets w/ pullout shelves. The master suite has a large walk-in closet w/ built-ins & a spa like bathroom w/ stone surfaces and private door leading directly to pool. There are 2 additional guest suites each with their own bathroom. Dual AC with electronic air filtration, Tankless water heater & central vac. Spacious 2 car plus golf cart garage with epoxy flooring.
Location
State CA
County Riverside
Area Sun City
Rooms
Kitchen Gourmet Kitchen, Granite Counters, Island, Pantry, Skylight(s)
Interior
Heating Central
Cooling Air Conditioning, Ceiling Fan, Central, Multi/Zone
Flooring Carpet, Travertine
Fireplaces Number 1
Fireplaces Type Gas, Gas StarterFamily Room
Equipment Ceiling Fan, Central Vacuum, Dishwasher, Dryer, Freezer, Ice Maker, Microwave, Refrigerator, Washer
Laundry Room
Exterior
Parking Features Attached, Direct Entrance, Door Opener, Driveway, Garage Is Attached, Golf Cart, Side By Side
Garage Spaces 2.0
Fence Wrought Iron
Pool Community, In Ground, Private
Community Features Golf Course within Development, Rv Access/Prkg
Amenities Available Assoc Pet Rules, Banquet, Barbecue, Biking Trails, Billiard Room, Bocce Ball Court, Card Room, Clubhouse, Controlled Access, Fire Pit, Fitness Center, Golf, Golf - Par 3, Greenbelt/Park, Guest Parking, Lake or Pond, Meeting Room, Other Courts, Picnic Area, Playground, Rec Multipurpose Rm, Tennis Courts
View Y/N Yes
View Golf Course, Lake, Mountains, Pool
Handicap Access Flashing Doorbell, Grab Bars In Bathroom(s), No Interior Steps
Building
Story 1
Sewer In Connected and Paid
Level or Stories One
Others
Special Listing Condition Standard
Pets Allowed Assoc Pet Rules
Read Less

The multiple listings information is provided by The MLSTM/CLAW from a copyrighted compilation of listings. The compilation of listings and each individual listing are ©2025 The MLSTM/CLAW. All Rights Reserved.
The information provided is for consumers' personal, non-commercial use and may not be used for any purpose other than to identify prospective properties consumers may be interested in purchasing. All properties are subject to prior sale or withdrawal. All information provided is deemed reliable but is not guaranteed accurate, and should be independently verified.
Bought with Bennion Deville Homes



