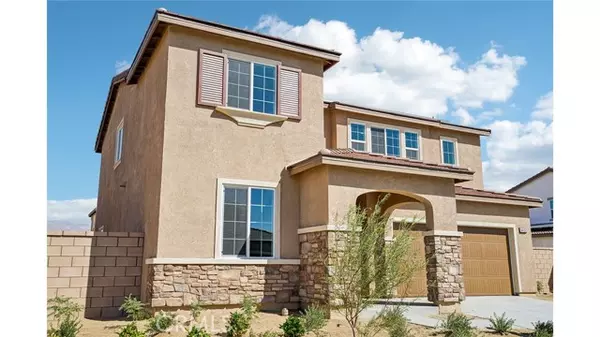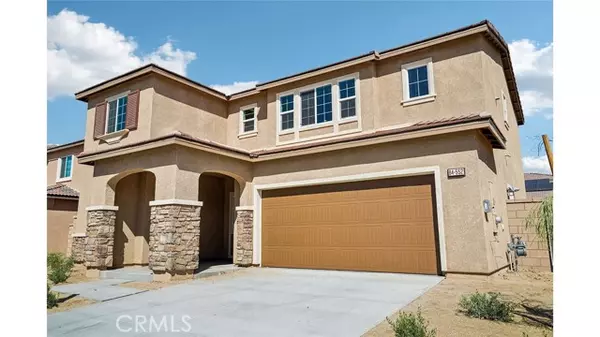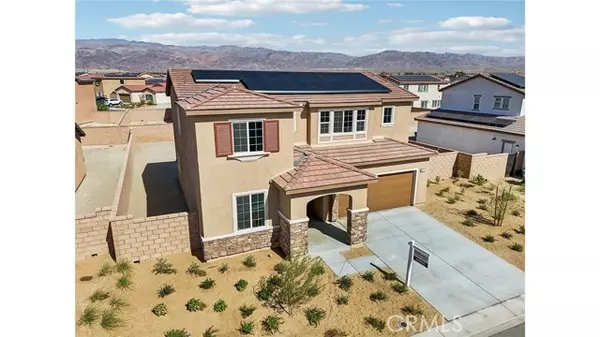For more information regarding the value of a property, please contact us for a free consultation.
84552 Willamette DR Indio, CA 92203
Want to know what your home might be worth? Contact us for a FREE valuation!

Our team is ready to help you sell your home for the highest possible price ASAP
Key Details
Sold Price $565,756
Property Type Single Family Home
Sub Type Single Family Residence
Listing Status Sold
Purchase Type For Sale
Square Footage 2,239 sqft
Price per Sqft $252
Subdivision Monte Vina
MLS Listing ID SW24124213MR
Sold Date 12/11/24
Bedrooms 4
Full Baths 3
HOA Fees $164/mo
Year Built 2024
Lot Size 7,292 Sqft
Property Description
NEW CONSTRUCTION - SINGLE-FAMILY HOMES Welcome to Monte Vina, a stunning collection of single-family homes in a beautiful, gated community in Indio. This Tuscan-Style 2,239 square foot home HAS IT ALL welcoming covered porch and beautiful entry, a main level bedroom and full bath, open, expansive Great Room, Kitchen and Dining Space designed for gathering and entertaining and a gourmet Kitchen with stylish cabinetry, granite counter tops, kitchen island and stainless-steel appliances. Take the festivities outside and enjoy the large backyard, or retreat to the amazing, oversized loft space upstairs for that perfect movie night, or studying or lounging. The luxurious Primary Suite is a welcome refuge from the day, while the Primary Bath offers a spa-like space to unwind with an oversized shower, dual sink vanity with stone counter tops and large walk-in closet. Additional spacious bedrooms and dedicated laundry room with extra storage complement this well-appointed home. Other amazing features include "Americas Smart Home Technology" for Home Automation at your fingertips, LED recessed lighting, tank-less water heater and much more.
Location
State CA
County Riverside
Area Indio North Of East Valley
Building/Complex Name Monte Vina Homeowners Association
Interior
Heating Central
Cooling Central
Fireplaces Type None
Equipment Dishwasher, Inside, Microwave, On Upper Level, Room
Laundry Inside, On Upper Level, Room
Exterior
Parking Features Direct Entrance, RV Possible
Garage Spaces 2.0
Pool None
Community Features Curbs, Sidewalks
Amenities Available Assoc Barbecue, Picnic Area, Playground
View Y/N No
View None
Building
Story 2
Sewer Public Sewer
Water Public
Schools
School District Desert Sands Unified
Others
Special Listing Condition Standard
Pets Allowed Call For Rules
Read Less

The multiple listings information is provided by The MLSTM/CLAW from a copyrighted compilation of listings. The compilation of listings and each individual listing are ©2025 The MLSTM/CLAW. All Rights Reserved.
The information provided is for consumers' personal, non-commercial use and may not be used for any purpose other than to identify prospective properties consumers may be interested in purchasing. All properties are subject to prior sale or withdrawal. All information provided is deemed reliable but is not guaranteed accurate, and should be independently verified.
Bought with Desert Sands Realty



