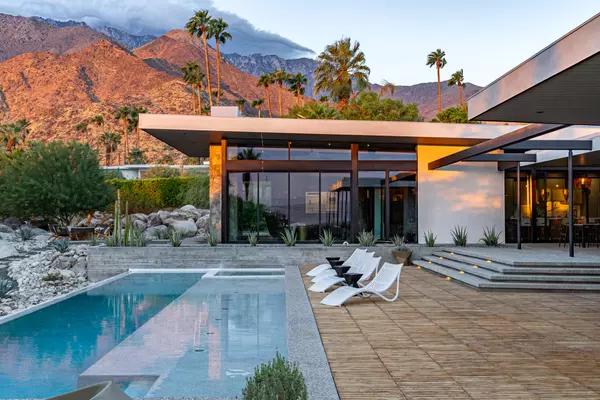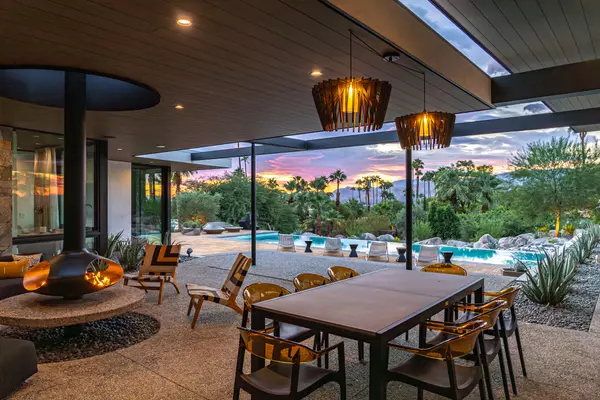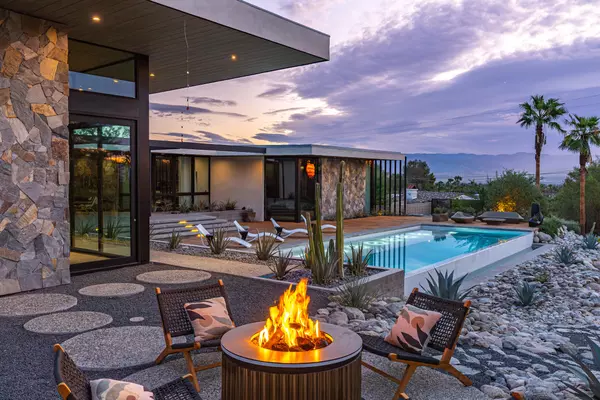For more information regarding the value of a property, please contact us for a free consultation.
775 W Chino Canyon RD Palm Springs, CA 92262
Want to know what your home might be worth? Contact us for a FREE valuation!

Our team is ready to help you sell your home for the highest possible price ASAP
Key Details
Sold Price $5,500,000
Property Type Single Family Home
Sub Type Single Family Residence
Listing Status Sold
Purchase Type For Sale
Square Footage 4,753 sqft
Price per Sqft $1,157
Subdivision Little Tuscany
MLS Listing ID 219119508PS
Sold Date 12/12/24
Bedrooms 5
Full Baths 1
Half Baths 1
Three Quarter Bath 4
Construction Status New Construction
Year Built 2024
Lot Size 0.720 Acres
Property Description
Newly constructed architectural estate with sweeping views of the mountains and valley below. Designed by Lance O'Donnell AIA, 775 W Chino Canyon Road sits in the panoramic hills of the Little Tuscany neighborhood. This historic enclave is home to a wealth of important architecture from E. Stewart William's Edris House to the more recent Studio AR&D's Schnabel House. At 4,753 square feet, it features five en-suite bedrooms, three in the main residence and two private self-contained suites in the casita. No expense was spared in the construction and the finishes. A 60-foot expanse of glazing opens the main living areas to the lanai with outdoor fireplace and the 50-foot infinity-edged pool with garapa wood deck. Butler's pantry with ice maker, freezer, 2 refrigerator drawers, and showcased wine storage is perfect for entertaining. Large motor court with space for six cars and three additional enclosed garage bays - one of which is used as a home gym/wellness retreat with cold plunge and sauna. Custom details are too numerous to list here, but available upon request. Built for efficiency and sustainability as well as luxury. New construction custom homes of this caliber are rarely available. Fully complete and ready for immediate occupancy. Call for a private showing.
Location
State CA
County Riverside
Area Palm Springs North End
Rooms
Kitchen Island, Pantry
Interior
Interior Features Bar, Built-Ins, High Ceilings (9 Feet+), Home Automation System, Intercom, Open Floor Plan, Wet Bar
Heating Central, Natural Gas
Cooling Air Conditioning
Flooring Cement
Fireplaces Number 2
Fireplaces Type Circular, Fire Pit, Gas, Gas Starter, StoneExterior, Living Room, Patio
Equipment Dishwasher, Dryer, Freezer, Garbage Disposal, Hood Fan, Ice Maker, Intercom, Microwave, Refrigerator, Washer, Water Purifier, Water Softener
Laundry Room
Exterior
Parking Features Attached, Door Opener, Driveway, Garage Is Attached, Oversized
Garage Spaces 3.0
Fence Block
Pool Heated, In Ground, Negative Edge/Infinity Pool, Private
View Y/N Yes
View Canyon, City Lights, Desert, Mountains, Panoramic
Roof Type Flat, Foam
Building
Lot Description Landscaped, Secluded, Utilities Underground
Story 1
Foundation Slab
Sewer In Connected and Paid
Water Water District
Level or Stories One
Structure Type Stone, Stucco
Construction Status New Construction
Others
Special Listing Condition Standard
Read Less

The multiple listings information is provided by The MLSTM/CLAW from a copyrighted compilation of listings. The compilation of listings and each individual listing are ©2025 The MLSTM/CLAW. All Rights Reserved.
The information provided is for consumers' personal, non-commercial use and may not be used for any purpose other than to identify prospective properties consumers may be interested in purchasing. All properties are subject to prior sale or withdrawal. All information provided is deemed reliable but is not guaranteed accurate, and should be independently verified.
Bought with eXp Realty of Greater LA



