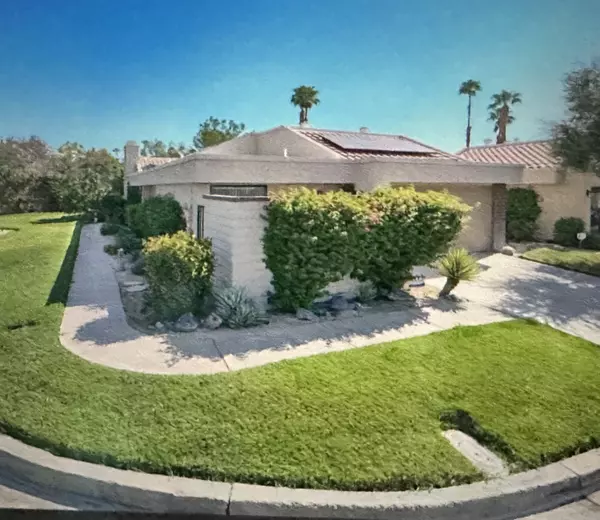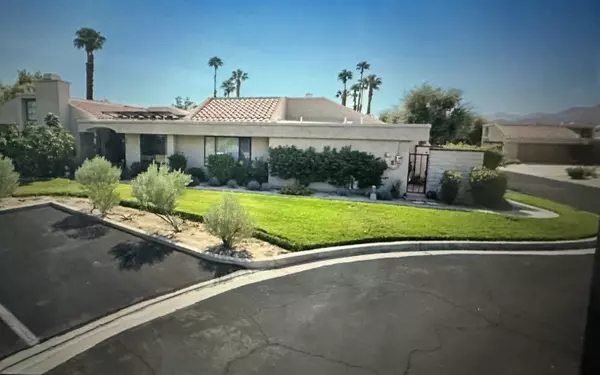For more information regarding the value of a property, please contact us for a free consultation.
68640 Calle Mancha Cathedral City, CA 92234
Want to know what your home might be worth? Contact us for a FREE valuation!

Our team is ready to help you sell your home for the highest possible price ASAP
Key Details
Sold Price $575,000
Property Type Condo
Sub Type Condominium
Listing Status Sold
Purchase Type For Sale
Square Footage 1,918 sqft
Price per Sqft $299
Subdivision Cathedral Canyon Cc
MLS Listing ID 219117767DA
Sold Date 12/03/24
Bedrooms 2
Full Baths 2
HOA Fees $620/mo
Land Lease Amount 2032.0
Year Built 1987
Lot Size 1,918 Sqft
Property Description
This charming home is nestled in a private location at the end of a quiet cul-de-sac, offering stunning views of a picturesque greenbelt. The bright and open floor plan is designed for comfort and elegance, featuring soaring vaulted ceilings that fill the space with natural light. The inviting living room, ideal for both relaxation and entertainment, boasts a cozy fireplace and a convenient wet bar, perfect for hosting gatherings with friends and family. A newly added queen Murphy bed in the den provides flexibility for guests, blending style with practicality. Both bedrooms are generously sized, offering ample room for personalization and comfort.As part of the prestigious Cathedral Canyon Country Club, residents enjoy access to 18 holes of championship golf, tennis courts, and an on-site restaurant with delicious dining options. The condo also features owned solar panels, providing energy efficiency and cost savings. Located near fine dining, upscale shopping, and the Palm Springs airport, this wind-free retreat offers a lifestyle of luxury and convenience, ideal for those seeking tranquility and leisure.
Location
State CA
County Riverside
Area Cathedral City South
Building/Complex Name Cathedral Canyon Country Club, Assoc #8
Rooms
Kitchen Corian Counters, Gourmet Kitchen, Kitchenette, Pantry, Remodeled
Interior
Interior Features Bar, Block Walls, Cathedral-Vaulted Ceilings, High Ceilings (9 Feet+), Living Room Deck Attached, Recessed Lighting, Track Lighting, Trey Ceiling(s)
Heating Central, Fireplace, Forced Air, Heat Pump
Cooling Air Conditioning, Ceiling Fan, Central
Flooring Tile
Fireplaces Number 1
Fireplaces Type Gas, Gas Log, Gas StarterLiving Room
Equipment Ceiling Fan
Exterior
Parking Features Attached, Door Opener, Driveway, Garage Is Attached
Garage Spaces 4.0
Pool Community, Fenced, Heated, In Ground
Amenities Available Assoc Maintains Landscape, Assoc Pet Rules, Banquet, Clubhouse, Controlled Access, Golf, Guest Parking, Onsite Property Management, Playground
View Y/N Yes
View Green Belt, Mountains
Building
Story 1
Sewer In Connected and Paid
Level or Stories Ground Level
Schools
School District Palm Springs Unified
Others
Special Listing Condition Standard
Read Less

The multiple listings information is provided by The MLSTM/CLAW from a copyrighted compilation of listings. The compilation of listings and each individual listing are ©2025 The MLSTM/CLAW. All Rights Reserved.
The information provided is for consumers' personal, non-commercial use and may not be used for any purpose other than to identify prospective properties consumers may be interested in purchasing. All properties are subject to prior sale or withdrawal. All information provided is deemed reliable but is not guaranteed accurate, and should be independently verified.
Bought with Redfin Corporation



