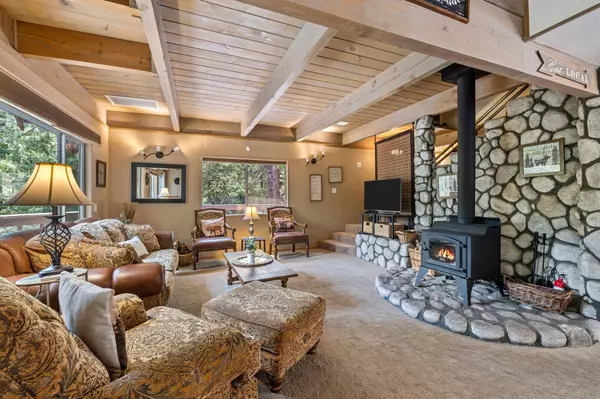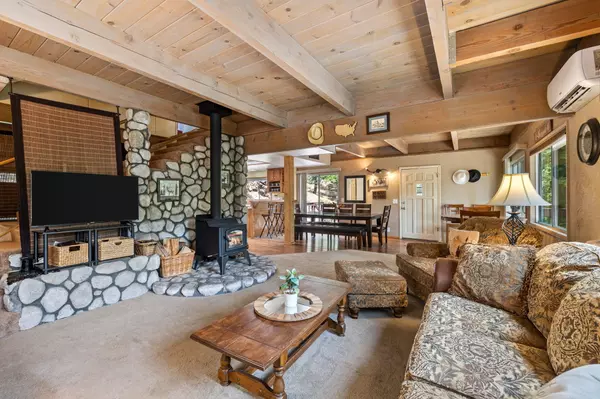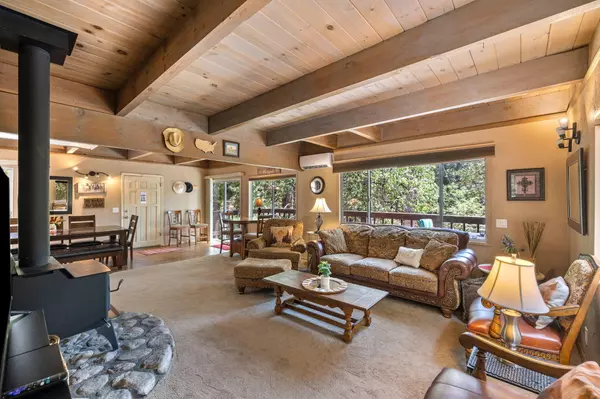For more information regarding the value of a property, please contact us for a free consultation.
52534 Sunset DR Idyllwild, CA 92549
Want to know what your home might be worth? Contact us for a FREE valuation!

Our team is ready to help you sell your home for the highest possible price ASAP
Key Details
Sold Price $445,000
Property Type Single Family Home
Sub Type Single Family Residence
Listing Status Sold
Purchase Type For Sale
Square Footage 2,000 sqft
Price per Sqft $222
MLS Listing ID 219117689DA
Sold Date 11/26/24
Style Cabin
Bedrooms 4
Full Baths 1
Three Quarter Bath 1
Year Built 1974
Lot Size 7,841 Sqft
Property Description
Welcome to your dream ***TURN KEY FURNSIHED & Sleeps up to 11 people*** retreat in the heart of Pine Cove - a 6 minute drive from Idyllwild!! Nestled among towering forest trees on a private paved road, this upgraded cabin offers the perfect blend of rustic charm and modern comfort. Spanning approximately 2,000 square feet, this cozy haven boasts four spacious bedrooms (one being used as a downstairs game room) and two beautifully appointed bathrooms, providing ample space for family and guests. The open floor plan seamlessly connects the living room, complete with a wood-burning fireplace, to the fully equipped kitchen--ideal for entertaining or simply enjoying a quiet evening in. Step outside onto one of the multiple wood decks and take in the serene forest views, or relax in the comfort of the cabin with the convenience of three mini-splits for heating and cooling (making it super efficient). An interior laundry room adds to the home's functionality, ensuring all the comforts of home are at your fingertips. Whether you're looking for a weekend getaway or a full-time residence, this cabin is move-in ready and waiting to welcome you. To top it off the property comes with a huge swing to make fun for anyone at any age! Don't miss the opportunity to own a piece of paradise in Idyllwild!
Location
State CA
County Riverside
Area Idyllwild
Interior
Interior Features Recessed Lighting
Heating Electric, Other
Cooling Air Conditioning, Other
Flooring Carpet, Hardwood, Tile
Fireplaces Number 1
Fireplaces Type Wood BurningLiving Room
Equipment Dishwasher, Dryer, Garbage Disposal, Microwave, Refrigerator, Washer
Laundry Room
Exterior
Parking Features Driveway, Side By Side, Tandem
Garage Spaces 5.0
View Y/N Yes
View Trees/Woods
Building
Story 3
Sewer Septic Tank
Water Water District
Architectural Style Cabin
Level or Stories Three Or More
Others
Special Listing Condition Standard
Read Less

The multiple listings information is provided by The MLSTM/CLAW from a copyrighted compilation of listings. The compilation of listings and each individual listing are ©2025 The MLSTM/CLAW. All Rights Reserved.
The information provided is for consumers' personal, non-commercial use and may not be used for any purpose other than to identify prospective properties consumers may be interested in purchasing. All properties are subject to prior sale or withdrawal. All information provided is deemed reliable but is not guaranteed accurate, and should be independently verified.
Bought with KELLER WILLIAMS REALTY COLLEGE PARK



