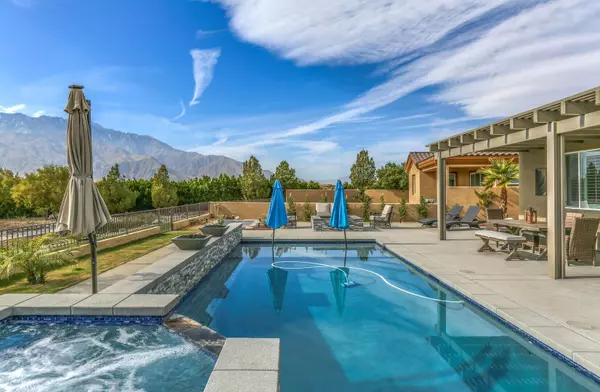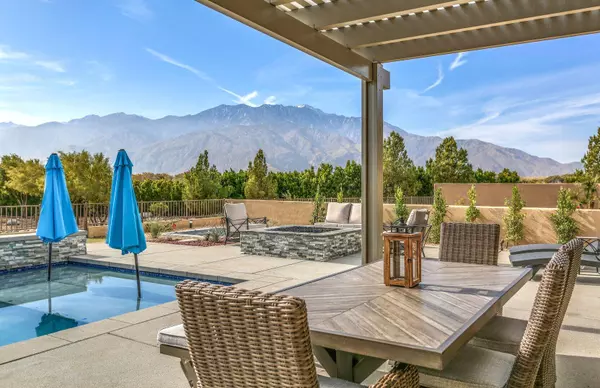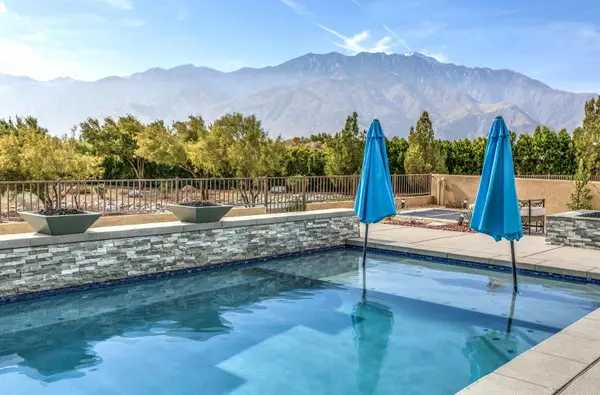For more information regarding the value of a property, please contact us for a free consultation.
67263 Zuni CT Cathedral City, CA 92234
Want to know what your home might be worth? Contact us for a FREE valuation!

Our team is ready to help you sell your home for the highest possible price ASAP
Key Details
Sold Price $760,000
Property Type Single Family Home
Sub Type Single Family Residence
Listing Status Sold
Purchase Type For Sale
Square Footage 1,951 sqft
Price per Sqft $389
Subdivision Desert Princess
MLS Listing ID 219117477DA
Sold Date 11/21/24
Style Traditional
Bedrooms 3
HOA Fees $855/mo
Year Built 2019
Lot Size 7,405 Sqft
Property Description
Welcome to **Desert Dazzler** at Desert Princess - a turnkey property poised for immediate income generation. This impeccably maintained and upgraded residence spans over 1,900 sq. ft. of luxurious living, offering 3 spacious bedrooms, 2.5 elegant baths, and an open-concept layout designed for effortless entertaining. The gourmet kitchen is a chef's dream, featuring granite countertops, stainless steel appliances, and a generous walk-in pantry. Throughout the home, high ceilings, custom window treatments, and modern finishes create an ambiance of sophistication. Outside, your private oasis awaits with a sparkling saltwater pool and spa, all framed by breathtaking mountain views - the perfect setting for relaxation and enjoyment. Short Term Rentals allowed! Minimum 3 nights and 4 days. HOA includes cable,internet, gym, tennis, pickle ball and racketball access. Pest control, landscaping and outdoor water. Security guard, patrol, 36 pools and spas and a 3.8 milewalking trail.
Location
State CA
County Riverside
Area Cathedral City North
Building/Complex Name Desert Princess Home Owner Association
Rooms
Kitchen Granite Counters, Pantry
Interior
Interior Features High Ceilings (9 Feet+), Open Floor Plan
Heating Central, Natural Gas
Cooling Air Conditioning, Ceiling Fan, Central
Flooring Tile
Fireplaces Number 1
Fireplaces Type Gas StarterLiving Room
Equipment Ceiling Fan, Dishwasher, Dryer, Hood Fan, Microwave, Refrigerator, Washer
Laundry Room
Exterior
Parking Features Attached, Door Opener, Garage Is Attached
Garage Spaces 4.0
Fence Other
Pool In Ground, Private, Salt/Saline
Amenities Available Assoc Maintains Landscape, Banquet, Bocce Ball Court, Fitness Center, Golf, Greenbelt/Park, Hiking Trails, Paddle Tennis, Racquet Ball, Rec Multipurpose Rm, Sauna, Tennis Courts
View Y/N Yes
View Green Belt, Mountains
Roof Type Tile
Building
Lot Description Landscaped
Foundation Slab
Sewer Unknown
Water In Street
Architectural Style Traditional
Level or Stories Ground Level
Structure Type Stucco
Schools
School District Palm Springs Unified
Others
Special Listing Condition Standard
Read Less

The multiple listings information is provided by The MLSTM/CLAW from a copyrighted compilation of listings. The compilation of listings and each individual listing are ©2025 The MLSTM/CLAW. All Rights Reserved.
The information provided is for consumers' personal, non-commercial use and may not be used for any purpose other than to identify prospective properties consumers may be interested in purchasing. All properties are subject to prior sale or withdrawal. All information provided is deemed reliable but is not guaranteed accurate, and should be independently verified.
Bought with eXp Realty Of Southern California Inc



