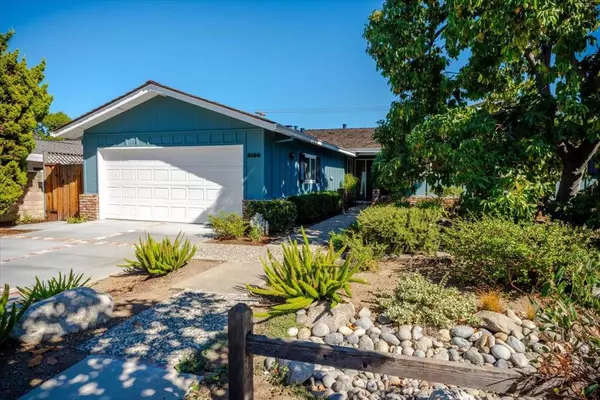For more information regarding the value of a property, please contact us for a free consultation.
5196 Rafton DR San Jose, CA 95124
Want to know what your home might be worth? Contact us for a FREE valuation!

Our team is ready to help you sell your home for the highest possible price ASAP
Key Details
Sold Price $2,400,000
Property Type Single Family Home
Sub Type Single Family Residence
Listing Status Sold
Purchase Type For Sale
Square Footage 1,958 sqft
Price per Sqft $1,225
MLS Listing ID ML81983754
Sold Date 11/21/24
Bedrooms 4
Full Baths 2
Half Baths 1
HOA Y/N No
Year Built 1969
Lot Size 7,801 Sqft
Property Description
Welcome to this meticulously maintained home in desirable Cambrian Park of San Jose. Inside, you'll enjoy a spacious, light-filled floor plan with a welcoming Living Room and a Formal Family Room off the Kitchen. Enjoy meals with friends and family in the Formal Dining Room or casual dining in the well-appointed Kitchen. Beautiful bamboo hardwood floors throughout add warmth and character to every room. Freshly painted interior enhances the bright and airy feel, complemented by dual-pane windows that flood the home with natural light. Primary suite provides ample space for relaxation and has plentiful closet space. Central Air Conditioning keeps the home cool and Forced Air Heating makes it warm during cold weather. Separate laundry room & ample storage off the oversized two-car garage, also, Water Softener is owned. Copper Plumbing throughout. Expansive back yard boasts a pebble-stone patio, garden space, healthy green lawn, and is perfect for entertaining. The Endless Pool is designed with versatility in mind. Enjoy lower maintenance and a year-round pool season in a smaller space without losing the fun of a traditional pool. Mature landscaping includes fruit trees; Lemon, Orange, Pomegranate, and Avocado. Excellent schools; Noddin Elementary, Union Middle, and Leigh High.
Location
State CA
County Santa Clara
Area 699 - Not Defined
Zoning R1-8
Interior
Cooling Central Air
Flooring Wood
Fireplace Yes
Appliance Dishwasher, Disposal, Ice Maker, Microwave, Refrigerator, Range Hood, Self Cleaning Oven, Vented Exhaust Fan
Exterior
Parking Features Gated
Garage Spaces 2.0
Garage Description 2.0
Fence Wood
Pool Above Ground, Heated, In Ground, Lap, Pool Cover
Utilities Available Natural Gas Available
View Y/N No
Roof Type Shingle
Attached Garage Yes
Total Parking Spaces 2
Building
Lot Description Level
Story 1
Foundation Concrete Perimeter
Sewer Public Sewer
Water Public
New Construction No
Schools
Elementary Schools Other
Middle Schools Union
High Schools Leigh
School District Other
Others
Tax ID 56706046
Financing Conventional
Special Listing Condition Standard
Read Less

Bought with Julia Jin • Bay One Realty



