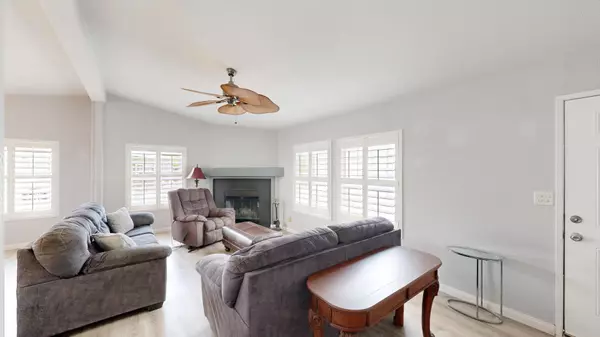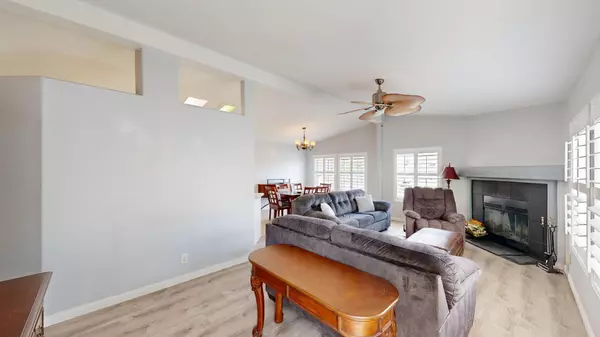For more information regarding the value of a property, please contact us for a free consultation.
73450 Country Club DR #309 Palm Desert, CA 92260
Want to know what your home might be worth? Contact us for a FREE valuation!

Our team is ready to help you sell your home for the highest possible price ASAP
Key Details
Sold Price $185,000
Property Type Manufactured Home
Listing Status Sold
Purchase Type For Sale
Square Footage 1,356 sqft
Price per Sqft $136
Subdivision Suncrest Country Club
MLS Listing ID 219114899DA
Sold Date 10/03/24
Bedrooms 3
Full Baths 2
Land Lease Amount 7284.0
Year Built 2004
Property Description
Welcome to this beautifully maintained 2-bedroom, 2-bathroom home located in the desirable Suncrest Country Club community. This charming residence offers 1,356 sq. ft. of living space, featuring an inviting open floor plan. The home has been thoughtfully updated with dual pane windows, energy-efficient shutters, and a new skylight, enhancing both comfort and energy savings.The living area boasts a cozy wood-burning fireplace, perfect for relaxing on cooler evenings. The kitchen is equipped with modern appliances and granite countertops, leading into a dining area ideal for entertaining guests. Both bathrooms have been newly renovated, providing a fresh and contemporary feel.The exterior includes a spacious, gated backyard with stunning mountain views, perfect for outdoor enjoyment. The home features a large patio equipped with misters, ideal for staying cool on warm days. Additional amenities include a 2-car garage with an extended driveway, a golf cart included, and a new central air conditioning system for year-round comfort. The home was painted just three years ago, ensuring a fresh and well-maintained appearance.Located in a gated community with a low HOA fee, residents enjoy access to community amenities and a welcoming neighborhood atmosphere. Don't miss your chance to own this pre-loved home in a prime Palm Desert location
Location
State CA
County Riverside
Area Palm Desert North
Interior
Interior Features High Ceilings (9 Feet+), Open Floor Plan
Heating Central, Natural Gas
Cooling Central
Flooring Carpet, Tile
Fireplaces Number 1
Fireplaces Type Wood BurningLiving Room
Laundry Room
Exterior
Parking Features Attached, Direct Entrance, Driveway, Garage Is Attached
Garage Spaces 4.0
Pool Community, In Ground
View Y/N Yes
View Mountains
Building
Story 1
Foundation Pier Jacks
Sewer In Connected and Paid
Level or Stories Ground Level
Others
Special Listing Condition Standard
Read Less

The multiple listings information is provided by The MLSTM/CLAW from a copyrighted compilation of listings. The compilation of listings and each individual listing are ©2025 The MLSTM/CLAW. All Rights Reserved.
The information provided is for consumers' personal, non-commercial use and may not be used for any purpose other than to identify prospective properties consumers may be interested in purchasing. All properties are subject to prior sale or withdrawal. All information provided is deemed reliable but is not guaranteed accurate, and should be independently verified.
Bought with RE/MAX Desert Properties



