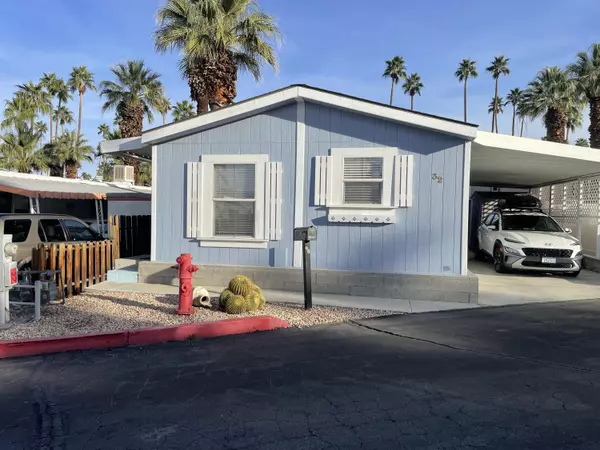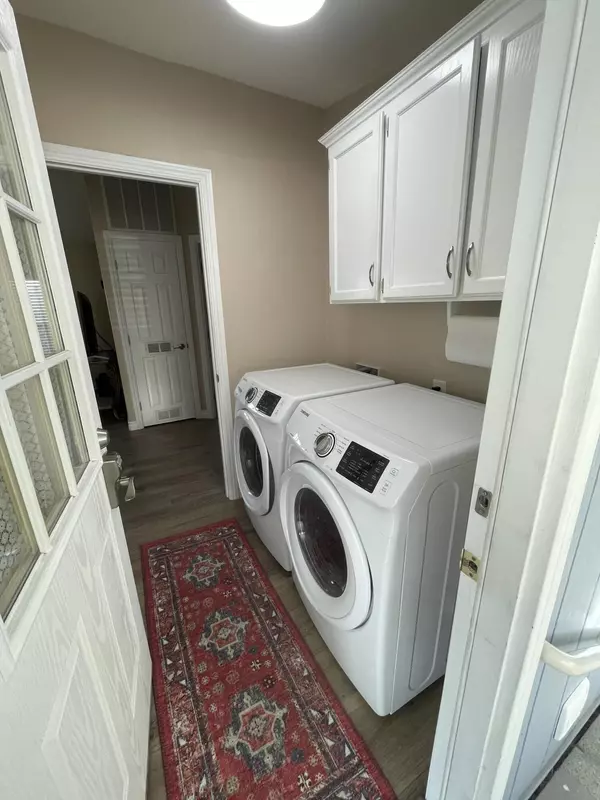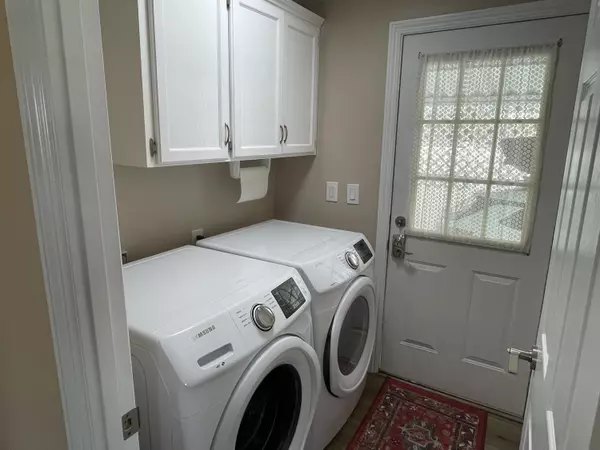For more information regarding the value of a property, please contact us for a free consultation.
70260 Highway 111 #32 Rancho Mirage, CA 92270
Want to know what your home might be worth? Contact us for a FREE valuation!

Our team is ready to help you sell your home for the highest possible price ASAP
Key Details
Sold Price $231,000
Property Type Manufactured Home
Listing Status Sold
Purchase Type For Sale
Square Footage 920 sqft
Price per Sqft $251
Subdivision Blue Skies
MLS Listing ID 219106049DA
Sold Date 04/02/24
Bedrooms 2
Full Baths 2
Construction Status Updated/Remodeled
HOA Fees $320
Year Built 2003
Lot Size 436 Sqft
Property Description
Step back in time to Rancho Mirage's Blue Skies Village! Discover nostalgia in this 2-bed, 2-bath mobile home on fee land. Boasting 960 sq ft, the open floor plan with vaulted ceilings exudes a timeless charm. Recently refurbished after a 2023 sanitary water leak, it's turnkey furnished, blending modern comforts seamlessly. The kitchen is completely furnished with refrigerator, gas range, microwave, dishwasher and garbage disposal, while two sheds plus a carport offer storage and convenience. Leased solar panels add eco-friendliness. For $320/month HOA fee, enjoy cable TV, trash pickup, water, and internet access. The historic Blue Skies Village, founded by Bing Crosby and his Hollywood friends in the 1950s, houses a community meeting hall designed by famed architect William F. Cody. Indulge in a saltwater pool, spa, billiard room, card room/library, and exercise room. Come to Blue Skies where you will own a piece of history. Schedule your tour today!Agents do not guarantee the accuracy of square footage, lot size or any other information concerning the condition or features of this property provided by seller or obtained from public sources. Buyer to verify through their own investigations.
Location
State CA
County Riverside
Area Rancho Mirage
Building/Complex Name Blue Skies Village
Interior
Interior Features Cathedral-Vaulted Ceilings
Heating Central, Forced Air, Natural Gas
Cooling Central, Electric
Flooring Laminate
Equipment Dishwasher, Dryer, Garbage Disposal, Gas Dryer Hookup, Hood Fan, Microwave, Range/Oven, Refrigerator, Washer
Laundry Laundry Area
Exterior
Parking Features Attached, Carport Attached
Garage Spaces 2.0
Fence Wood
Pool Community, Gunite, Heated, In Ground, Safety Fence
Amenities Available Billiard Room, Card Room, Clubhouse, Fitness Center, Onsite Property Management
View Y/N Yes
View Mountains, Peek-A-Boo
Roof Type Composition, Shingle
Building
Lot Description Back Yard, Curbs, Fenced, Lot Shape-Irregular, Lot-Level/Flat, Secluded, Street Paved, Utilities Underground
Story 1
Foundation Block, Slab
Sewer In Connected and Paid
Water In Street, Water District
Level or Stories Ground Level
Structure Type Wood Siding
Construction Status Updated/Remodeled
Others
Special Listing Condition Standard
Pets Allowed Assoc Pet Rules, Breed Restrictions, Submit Pets
Read Less

The multiple listings information is provided by The MLSTM/CLAW from a copyrighted compilation of listings. The compilation of listings and each individual listing are ©2025 The MLSTM/CLAW. All Rights Reserved.
The information provided is for consumers' personal, non-commercial use and may not be used for any purpose other than to identify prospective properties consumers may be interested in purchasing. All properties are subject to prior sale or withdrawal. All information provided is deemed reliable but is not guaranteed accurate, and should be independently verified.
Bought with Equity Union



