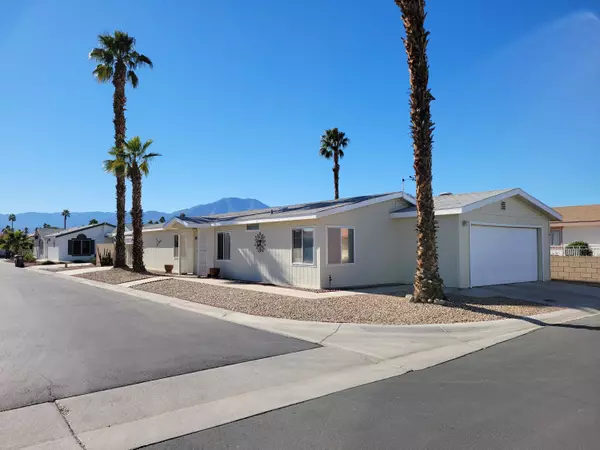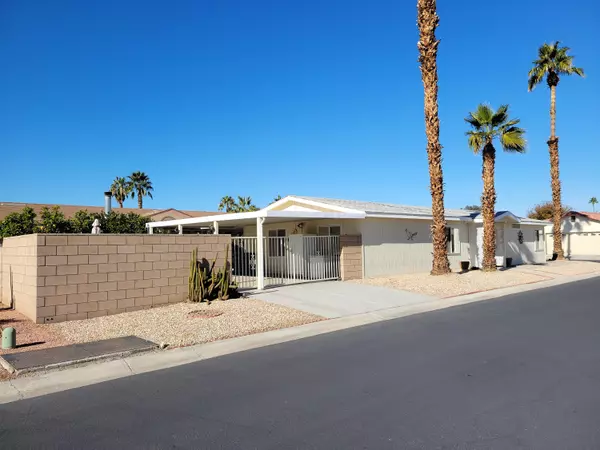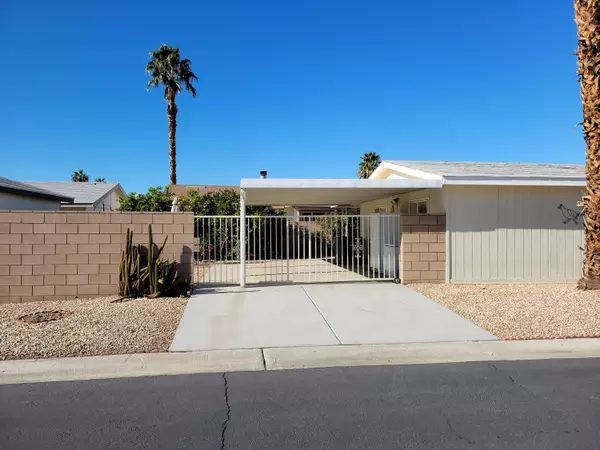For more information regarding the value of a property, please contact us for a free consultation.
81641 Avenue 48 #45 Indio, CA 92201
Want to know what your home might be worth? Contact us for a FREE valuation!

Our team is ready to help you sell your home for the highest possible price ASAP
Key Details
Sold Price $240,000
Property Type Manufactured Home
Listing Status Sold
Purchase Type For Sale
Square Footage 1,440 sqft
Price per Sqft $166
Subdivision Desert Grove
MLS Listing ID 219071955DA
Sold Date 03/07/22
Style Contemporary
Bedrooms 2
Full Baths 1
Three Quarter Bath 1
HOA Fees $230
Year Built 1989
Lot Size 5,227 Sqft
Property Description
This well maintained two bed two bath double wide has everything you're looking for! An open great room floor plan, vaulted ceilings, a den with cozy fireplace, a spacious master suite with jet tub and stall shower, a split floor plan with the guest bedroom way on the other side, a two car garage plus covered parking front and back behind a security gate. There is carpet in the bed rooms, tile in the kitchen and baths, and wood laminate in the living areas. Turnkey furnished per seller's inventory. Desert Groves is a senior community with low HOA and lots of amenities including two pools, RV Parking and a club house. Hurry! This one won't last!
Location
State CA
County Riverside
Area Indio South Of East Valley
Building/Complex Name Desert Goves HOA
Rooms
Kitchen Formica Counters
Interior
Interior Features Cathedral-Vaulted Ceilings, High Ceilings (9 Feet+), Open Floor Plan
Heating Forced Air, Natural Gas
Cooling Air Conditioning, Ceiling Fan, Central
Flooring Carpet, Laminate, Tile
Fireplaces Number 1
Fireplaces Type ElectricDen
Equipment Ceiling Fan, Dishwasher, Dryer, Gas Or Electric Dryer Hookup, Microwave, Range/Oven, Refrigerator, Washer, Water Line to Refrigerator
Laundry Room
Exterior
Parking Features Attached, Carport Attached, Door Opener, Garage Is Attached
Garage Spaces 10.0
Fence Block
Pool Community, In Ground
Community Features Rv Access/Prkg
Amenities Available Card Room, Clubhouse, Controlled Access, Guest Parking, Meeting Room, Other Courts, Picnic Area, Sport Court, Tennis Courts
View Y/N No
Roof Type Shingle
Building
Lot Description Automatic Gate, Back Yard, Fenced, Landscaped, Utilities Underground, Yard
Story 1
Foundation Permanent
Sewer In Connected and Paid
Water Water District
Architectural Style Contemporary
Level or Stories Ground Level
Structure Type Wood Siding
Others
Special Listing Condition Standard
Pets Allowed Assoc Pet Rules
Read Less

The multiple listings information is provided by The MLSTM/CLAW from a copyrighted compilation of listings. The compilation of listings and each individual listing are ©2025 The MLSTM/CLAW. All Rights Reserved.
The information provided is for consumers' personal, non-commercial use and may not be used for any purpose other than to identify prospective properties consumers may be interested in purchasing. All properties are subject to prior sale or withdrawal. All information provided is deemed reliable but is not guaranteed accurate, and should be independently verified.
Bought with HomeSmart



