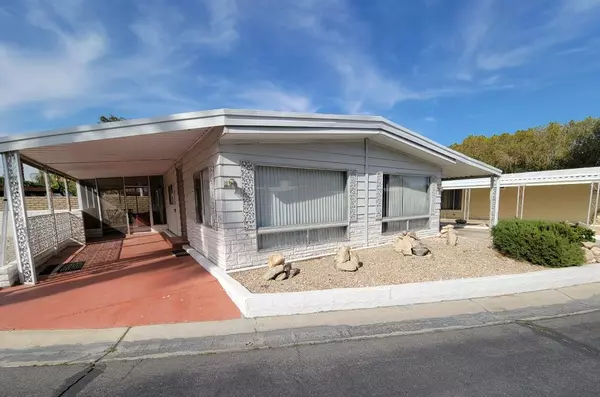For more information regarding the value of a property, please contact us for a free consultation.
236 S Paseo Laredo Cathedral City, CA 92234
Want to know what your home might be worth? Contact us for a FREE valuation!

Our team is ready to help you sell your home for the highest possible price ASAP
Key Details
Sold Price $120,000
Property Type Manufactured Home
Listing Status Sold
Purchase Type For Sale
Square Footage 1,440 sqft
Price per Sqft $83
Subdivision Date Palm Country Cl
MLS Listing ID 219076628PS
Sold Date 04/28/22
Style Traditional
Bedrooms 2
Full Baths 2
Construction Status Additions/Alter, Repair Cosmetic
Land Lease Amount 13800.0
Year Built 1973
Property Description
Beautiful end unit with magnificent mountain views. No pad next to it (greenbelt) so views will remain unobstructed. 2 bedroom/2 bath, large living/dining area, huge open kitchen, den, triple mirrored closets in both bedrooms and master bath and storage shed in carport that could double as a golf cart garage. This home has a screened in patio with an additional block walled in patio on the side. Did I mention the amazing views? Additional parking or patio area on the front side including the gravel area. Sold partially furnished per seller signed inventory Date Palm CC offers an 18 hole golf course, 3 pools, tennis, fitness center, dog park and clubhouse. Located inside the park is T's On The Green - for dining and entertainment. Entrance off of Date Palm Drive is guarded from 6:00 a.m. - 10:00 p.m. and owners have gate remotes for after hours which they can also use on the back gate to Da Vall. Bring us your best offer and snag this beauty before it's gone! Date Palm CC is a 55+ community.
Location
State CA
County Riverside
Area Cathedral City South
Rooms
Kitchen Corian Counters, Pantry
Interior
Heating Central, Electric
Cooling Air Conditioning, Ceiling Fan, Central, Electric
Flooring Laminate, Mixed, Tile
Equipment Ceiling Fan, Dishwasher, Dryer, Garbage Disposal, Microwave, Refrigerator, Washer, Water Line to Refrigerator
Laundry Laundry Area
Exterior
Parking Features Attached, Carport Attached, Covered Parking, On street, Parking for Guests
Garage Spaces 10.0
Fence Block
Community Features Golf Course within Development, Rv Access/Prkg
View Y/N Yes
View Green Belt, Hills, Mountains, Panoramic, Trees/Woods
Building
Lot Description Fenced, Single Lot, Street Lighting, Street Paved, Street Public, Utilities Underground, Yard
Story 1
Foundation Pier Jacks
Sewer In Connected and Paid
Water Water District
Architectural Style Traditional
Level or Stories Ground Level
Construction Status Additions/Alter, Repair Cosmetic
Others
Special Listing Condition Standard
Read Less

The multiple listings information is provided by The MLSTM/CLAW from a copyrighted compilation of listings. The compilation of listings and each individual listing are ©2025 The MLSTM/CLAW. All Rights Reserved.
The information provided is for consumers' personal, non-commercial use and may not be used for any purpose other than to identify prospective properties consumers may be interested in purchasing. All properties are subject to prior sale or withdrawal. All information provided is deemed reliable but is not guaranteed accurate, and should be independently verified.
Bought with HomeSmart



