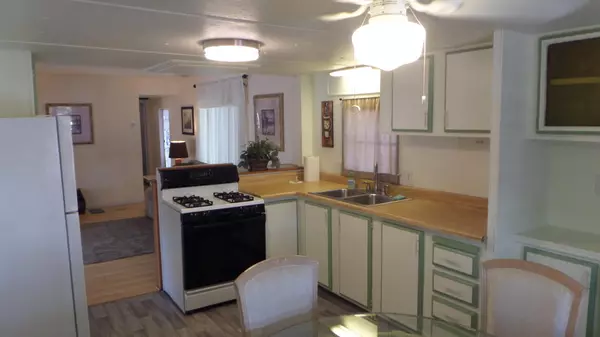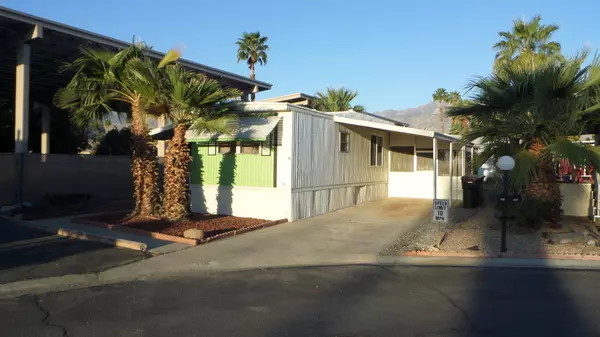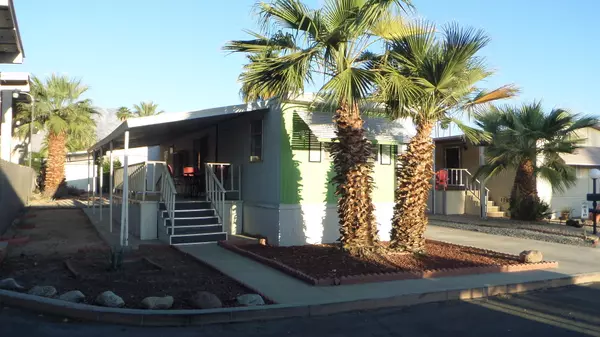For more information regarding the value of a property, please contact us for a free consultation.
118 Mirage DR Cathedral City, CA 92234
Want to know what your home might be worth? Contact us for a FREE valuation!

Our team is ready to help you sell your home for the highest possible price ASAP
Key Details
Sold Price $45,000
Property Type Manufactured Home
Listing Status Sold
Purchase Type For Sale
Square Footage 672 sqft
Price per Sqft $66
Subdivision Caliente Sands Mobil
MLS Listing ID 219076877PS
Sold Date 08/05/22
Bedrooms 1
Full Baths 1
Construction Status Updated/Remodeled
Land Lease Amount 9000.0
Year Built 1971
Lot Size 13.490 Acres
Property Description
Check out this clean and ready to move in one bedroom mobile in Caliente Sands. It features a covered carpet, screened sunroom which leads to side entry. End unit and off main street for quiet enjoyment. On other side of unit is a sizable elevated covered porch for morning coffee or evening beverages. As you enter into the living space, you see the fresh paint and many improvements. The Dining Area and Kitchen are open to Living Room, Hallway leads to full bath with shower over tub, newer vanity. The primary bedroom located in rear has abundant closet and storage space. There is newer laminate floor and carpet in Bedroom. This unit comes furnished per inventory and is located in Central Cathedral City close to local shopping and restaurants. Well maintained lot with desert landscaping. Newer A/C and Evap. for energy efficiency. Easy Freeway access via Date Palm Drive. Corp Lease Land with approval needed from park while offer is being negotiated. Great social opportunities at the clubhouse, pool and Dog Park areas. $750 Monthly, buyer is required to have a minimum 650 FICO and can only have one pet per unit. This will not last, make an OFFER TODAY!!!
Location
State CA
County Riverside
Area Cathedral City South
Rooms
Kitchen Laminate Counters
Interior
Heating Forced Air, Natural Gas
Cooling Ceiling Fan, Central, Evaporative
Flooring Carpet, Laminate
Equipment Ceiling Fan, Range/Oven, Refrigerator
Exterior
Parking Features Attached, Carport Attached
Garage Spaces 1.0
Community Features Rv Access/Prkg
View Y/N No
Roof Type Foam
Building
Story 1
Foundation Pier Jacks
Sewer In Connected and Paid
Water Water District
Level or Stories Multi/Split
Structure Type Aluminum Siding
Construction Status Updated/Remodeled
Others
Special Listing Condition Standard
Read Less

The multiple listings information is provided by The MLSTM/CLAW from a copyrighted compilation of listings. The compilation of listings and each individual listing are ©2025 The MLSTM/CLAW. All Rights Reserved.
The information provided is for consumers' personal, non-commercial use and may not be used for any purpose other than to identify prospective properties consumers may be interested in purchasing. All properties are subject to prior sale or withdrawal. All information provided is deemed reliable but is not guaranteed accurate, and should be independently verified.
Bought with Bennion Deville Homes



