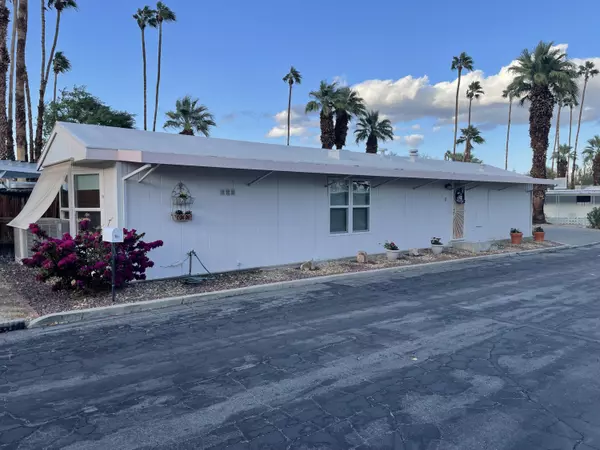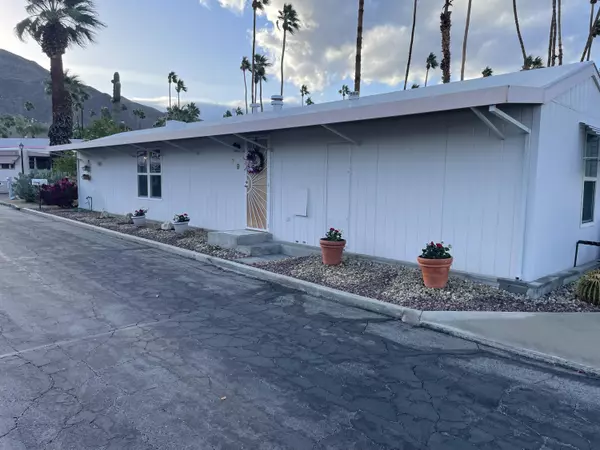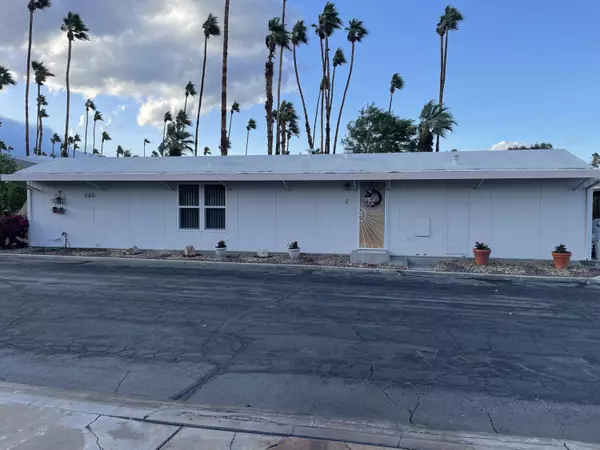For more information regarding the value of a property, please contact us for a free consultation.
70260 Highway 111 #79 Rancho Mirage, CA 92270
Want to know what your home might be worth? Contact us for a FREE valuation!

Our team is ready to help you sell your home for the highest possible price ASAP
Key Details
Sold Price $174,000
Property Type Manufactured Home
Listing Status Sold
Purchase Type For Sale
Square Footage 896 sqft
Price per Sqft $194
Subdivision Blue Skies
MLS Listing ID 219089456DA
Sold Date 09/11/23
Style Other
Bedrooms 2
Full Baths 1
HOA Fees $300
Year Built 1988
Lot Size 3,920 Sqft
Acres 0.09
Property Description
Enjoy life in this well-constructed 2-bedroom, 1-bath home with newly carpeted bedrooms in the highly desirable Blue Skies Village, where you own the land! Conveniently located off Highway 111 with a bus stop just beyond the gate, Blue Skies Village is a slice of history with modern-day appeal. Bing Crosby and his Hollywood friends founded Blue Skies in the early 1950s, and today, the street names reflect those who helped make it a reality. Unit #79 has peek-a-boo mountain views, and is only steps away from the salt-water pool and spa, the billiard room, card room/library and workout room. Tanner Hall was designed by William F. Cody, and is the central location for many social activities. The low ($300) monthly HOA fee includes trash pick-up, water, cable TV and Internet. A maintenance-free landscape helps make sure you have plenty of time for relaxation. Don't miss this one-of-a-kind home! Come see it today!
Location
State CA
County Riverside
Area Rancho Mirage
Building/Complex Name Blue Skies Village HOA
Rooms
Other Rooms Accessory Bldgs
Kitchen Laminate Counters
Interior
Interior Features Cathedral-Vaulted Ceilings, Crown Moldings
Heating Central, Forced Air, Natural Gas
Cooling Ceiling Fan, Central, Evaporative
Flooring Carpet, Laminate
Equipment Ceiling Fan, Dryer, Garbage Disposal, Hood Fan, Microwave, Range/Oven, Refrigerator, Washer
Laundry Laundry Area
Exterior
Parking Features Parking for Guests
Garage Spaces 3.0
Fence None
Pool Community, Fenced, Gunite, Heated, In Ground, Safety Fence, Salt/Saline
Amenities Available Assoc Pet Rules, Billiard Room, Card Room, Fitness Center, Guest Parking, Meeting Room, Onsite Property Management, Other, Rec Multipurpose Rm
View Y/N Yes
View Mountains, Peek-A-Boo
Roof Type Metal
Building
Lot Description Lot-Level/Flat, Street Lighting, Street Paved, Utilities Underground
Story 1
Foundation Pier Jacks
Sewer In Connected and Paid
Water Water District
Architectural Style Other
Level or Stories Ground Level
Others
Special Listing Condition Standard
Pets Allowed Assoc Pet Rules, Yes, Size Limit
Read Less

The multiple listings information is provided by The MLSTM/CLAW from a copyrighted compilation of listings. The compilation of listings and each individual listing are ©2025 The MLSTM/CLAW. All Rights Reserved.
The information provided is for consumers' personal, non-commercial use and may not be used for any purpose other than to identify prospective properties consumers may be interested in purchasing. All properties are subject to prior sale or withdrawal. All information provided is deemed reliable but is not guaranteed accurate, and should be independently verified.
Bought with Bennion Deville Homes



