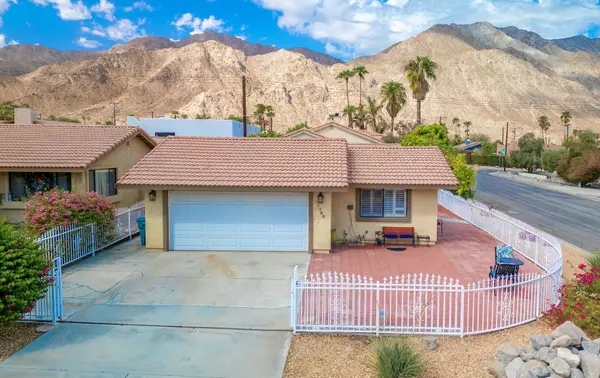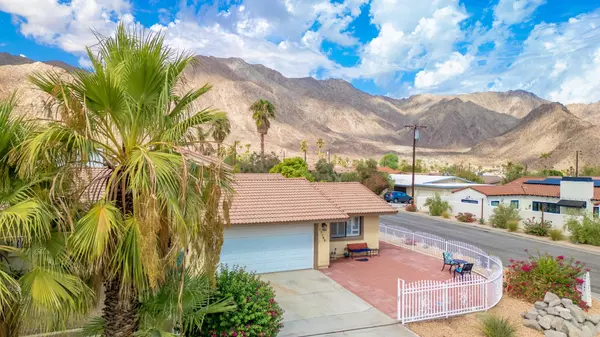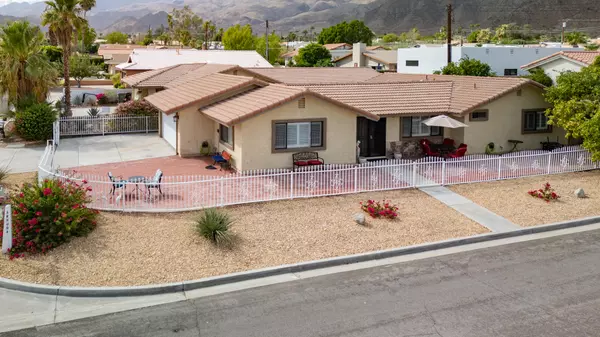For more information regarding the value of a property, please contact us for a free consultation.
53755 Avenida Alvarado La Quinta, CA 92253
Want to know what your home might be worth? Contact us for a FREE valuation!

Our team is ready to help you sell your home for the highest possible price ASAP
Key Details
Sold Price $470,000
Property Type Single Family Home
Sub Type Single Family Residence
Listing Status Sold
Purchase Type For Sale
Square Footage 1,407 sqft
Price per Sqft $334
Subdivision La Quinta Cove
MLS Listing ID 219117192DA
Sold Date 11/12/24
Style Ranch
Bedrooms 3
Full Baths 2
Year Built 1987
Lot Size 4,792 Sqft
Property Description
Exceptional location high up in La Quinta Cove on a raised corner lot. Offering captivating views of the mountains and picturesque desert valley below. White picket fencing encloses the driveway, large patio seating area, shade tree and double door entry. With an entertaining living room off the entry, you'll see an oversized window capturing natural light and continuous views. Windows and sliding doors encased with custom fitted shutters and crown molding complete each room.Kitchen offers light colored granite countertops against dark wood cabinetry, tile flooring, window over the sink, lots of cabinet and counter space for food prep. Adjacent dining area and open space allows for a workstation or additional entertaining space. Large private courtyard is accessible from the dining area and master bedroom. With a sun shade overhead, this space offers year round enjoyment. Master bedroom complete with large walk in closet, custom flooring, cozy bathroom, ceiling fan, crown molding and sliding door to private courtyard. Guest bedrooms offer tiled floors, crown molding, ceiling fans, ample closet space and an oversized window. A finished garage with side yard access and separate work space is a bonus for organization or additional storage. This corner lot property checks all boxes and is a must see on your home tour!
Location
State CA
County Riverside
Area La Quinta South Of Hwy 111
Rooms
Kitchen Granite Counters
Interior
Interior Features Crown Moldings
Heating Central, Electric
Cooling Air Conditioning
Flooring Linoleum, Tile
Equipment Dishwasher, Microwave, Range/Oven
Laundry Room
Exterior
Parking Features Attached, Driveway, Garage Is Attached
Garage Spaces 2.0
Fence Wood, Wrought Iron
View Y/N Yes
View Desert, Hills, Mountains, Valley
Roof Type Tile
Building
Lot Description Fenced, Single Lot, Street Paved, Utilities - Overhead
Story 1
Foundation Slab
Sewer In Street Paid
Water Water District
Architectural Style Ranch
Level or Stories Ground Level
Structure Type Stucco
Schools
School District Desert Sands Unified
Others
Special Listing Condition Standard
Read Less

The multiple listings information is provided by The MLSTM/CLAW from a copyrighted compilation of listings. The compilation of listings and each individual listing are ©2025 The MLSTM/CLAW. All Rights Reserved.
The information provided is for consumers' personal, non-commercial use and may not be used for any purpose other than to identify prospective properties consumers may be interested in purchasing. All properties are subject to prior sale or withdrawal. All information provided is deemed reliable but is not guaranteed accurate, and should be independently verified.
Bought with Gina Fernandez, Broker



