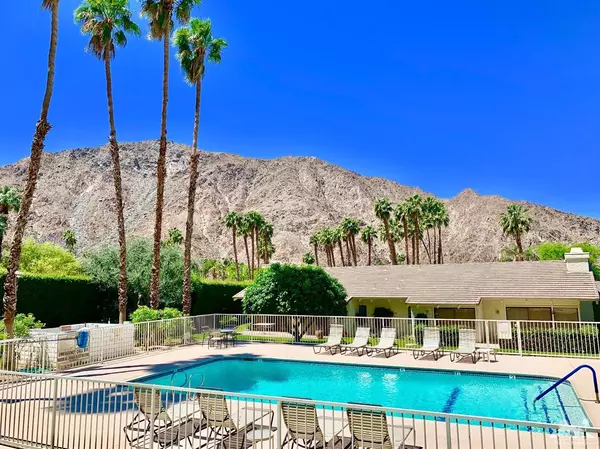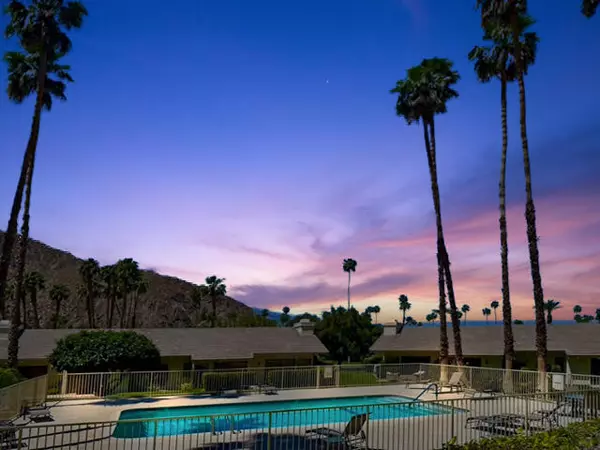For more information regarding the value of a property, please contact us for a free consultation.
46637 Arapahoe WAY Indian Wells, CA 92210
Want to know what your home might be worth? Contact us for a FREE valuation!

Our team is ready to help you sell your home for the highest possible price ASAP
Key Details
Sold Price $484,000
Property Type Condo
Sub Type Condominium
Listing Status Sold
Purchase Type For Sale
Square Footage 1,464 sqft
Price per Sqft $330
Subdivision Mountain Cove
MLS Listing ID 219115958DA
Sold Date 11/12/24
Style Spanish
Bedrooms 2
Full Baths 2
HOA Fees $350/mo
Land Lease Amount 2898.0
Year Built 1980
Lot Size 2,178 Sqft
Acres 0.1
Property Description
**MOUNTAIN Views FOREVER! This secluded single level condo nestled behind the gates of Mountain Cove in Indian Wells is a rare gem!Overlooking one of the sparkling pools with a breathtaking mountain backdrop. Perfectly designed with 2 Primary Suites, 2 baths, open Great Room with high vaulted ceilings and gas fireplace. Stunning remodeled primary bath with oversized shower, new HVAC units, new Shutters and vinyl sliders! 3 lovely patio's perfect for your outdoor living extension, plus a private courtyard and your full 2 car garage. The benefits of living in Indian Wells are the best! Discounted golf, hotels and spas plus IID is your electricity provider for lower costs. Close to shopping, restaurants, golf, tennis, pickle ball and The Indian Wells Tennis Gardens! Ideal location for your new desert home! Call today for your private showing!
Location
State CA
County Riverside
Area Indian Wells
Building/Complex Name AVAIL Management
Rooms
Kitchen Corian Counters
Interior
Interior Features Cathedral-Vaulted Ceilings, High Ceilings (9 Feet+), Open Floor Plan, Recessed Lighting
Heating Fireplace, Forced Air, Natural Gas
Cooling Air Conditioning, Central, Multi/Zone
Flooring Ceramic Tile, Tile
Fireplaces Number 1
Fireplaces Type Gas Log, Raised HearthGreat Room
Equipment Dishwasher, Dryer, Garbage Disposal, Hood Fan, Microwave, Range/Oven, Refrigerator, Washer
Laundry Room
Exterior
Parking Features Attached, Door Opener, Garage Is Attached, Parking for Guests, Unassigned
Garage Spaces 3.0
Pool Community, Exercise Pool, Gunite, In Ground, Tile
Amenities Available Assoc Maintains Landscape, Assoc Pet Rules, Guest Parking, Onsite Property Management
View Y/N Yes
View Green Belt, Mountains, Pool
Building
Lot Description Curbs, Front Yard, Landscaped, Lawn, Utilities Underground
Story 1
Foundation Slab
Sewer In Connected and Paid
Water Water District
Architectural Style Spanish
Level or Stories Ground Level
Structure Type Stucco
Others
Special Listing Condition Standard
Pets Allowed Assoc Pet Rules, Yes
Read Less

The multiple listings information is provided by The MLSTM/CLAW from a copyrighted compilation of listings. The compilation of listings and each individual listing are ©2025 The MLSTM/CLAW. All Rights Reserved.
The information provided is for consumers' personal, non-commercial use and may not be used for any purpose other than to identify prospective properties consumers may be interested in purchasing. All properties are subject to prior sale or withdrawal. All information provided is deemed reliable but is not guaranteed accurate, and should be independently verified.
Bought with Real Broker



