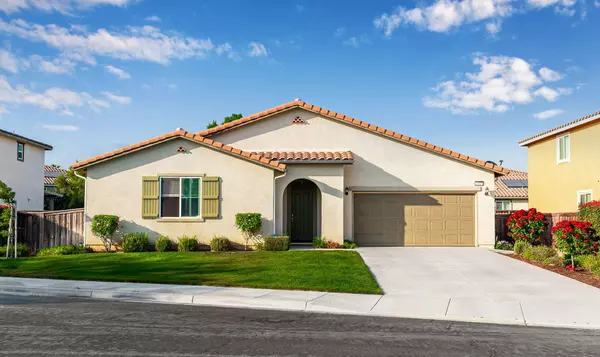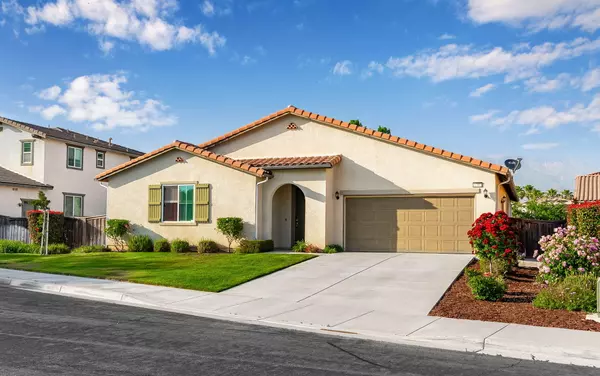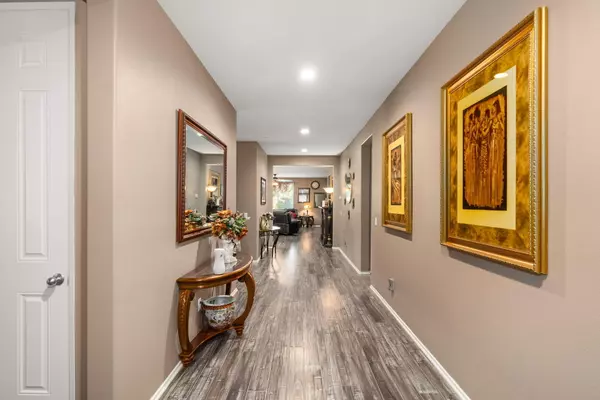For more information regarding the value of a property, please contact us for a free consultation.
1462 Saffron CT Beaumont, CA 92223
Want to know what your home might be worth? Contact us for a FREE valuation!

Our team is ready to help you sell your home for the highest possible price ASAP
Key Details
Sold Price $585,000
Property Type Single Family Home
Sub Type Single Family Residence
Listing Status Sold
Purchase Type For Sale
Square Footage 2,493 sqft
Price per Sqft $234
MLS Listing ID 219112620PS
Sold Date 08/19/24
Bedrooms 4
Full Baths 2
Three Quarter Bath 1
HOA Fees $48/mo
Year Built 2013
Lot Size 9,583 Sqft
Property Description
Introducing a stunning single family home located in the desirable Sundance Community. This beautifully designed property boasts 4 bedrooms, 3 bathrooms, a den room, laundry room, and a spacious kitchen with a walk-in pantry. With a floor size of 2,493 sqft and a lot size of 9,583 sqft, this home provides ample space for growing families to upsize and enjoy a comfortable lifestyle. Step inside this exquisite home and be greeted by an inviting atmosphere that exudes warmth and elegance. The open floor plan allows for seamless flow between the living spaces, making family gatherings and entertaining a breeze. The well-appointed kitchen is a true culinary delight, featuring modern appliances, sleek cabinetry, and plenty of counter space for meal prep. The bedrooms are spacious and filled with natural light, perfect for rest and relaxation. The master suite is a tranquil retreat, complete with a private ensuite bathroom and a walk-in closet to accommodate all your wardrobe needs. Other notable features of this property include a den room, which can be used as a home office or a play area for the kids, and a convenient laundry room for added convenience. Don't miss the opportunity to make this exceptional property your forever home. Call now to schedule a showing!
Location
State CA
County Riverside
Area Banning/Beaumont/Cherry Valley
Rooms
Kitchen Granite Counters, Island
Interior
Heating Central
Cooling Central
Flooring Carpet, Hardwood
Equipment Dishwasher, Microwave
Laundry Laundry Area
Exterior
Parking Features Attached, Driveway, Garage Is Attached
Garage Spaces 2.0
Community Features Community Mailbox
Amenities Available Playground
View Y/N No
Building
Story 1
Sewer Unknown
Level or Stories One
Others
Special Listing Condition Standard
Read Less

The multiple listings information is provided by The MLSTM/CLAW from a copyrighted compilation of listings. The compilation of listings and each individual listing are ©2025 The MLSTM/CLAW. All Rights Reserved.
The information provided is for consumers' personal, non-commercial use and may not be used for any purpose other than to identify prospective properties consumers may be interested in purchasing. All properties are subject to prior sale or withdrawal. All information provided is deemed reliable but is not guaranteed accurate, and should be independently verified.
Bought with eXp Realty of California, Inc.



