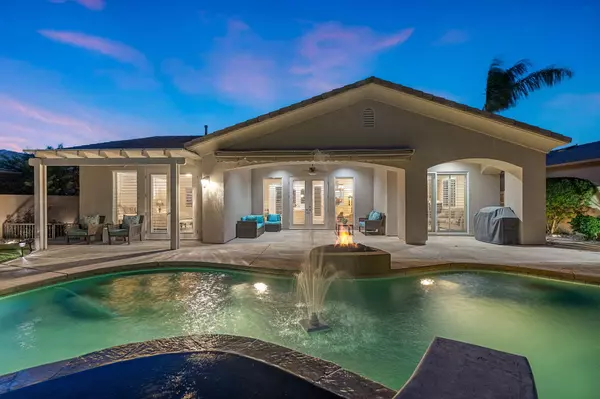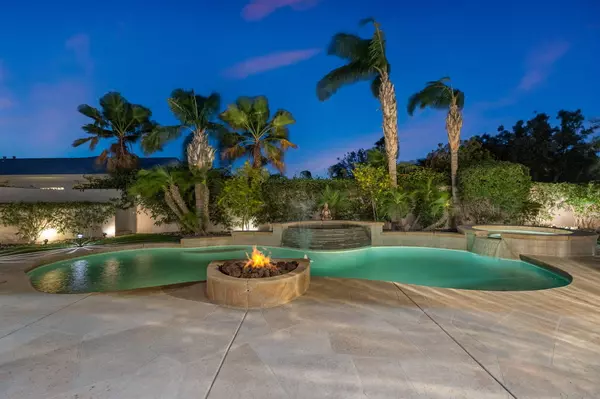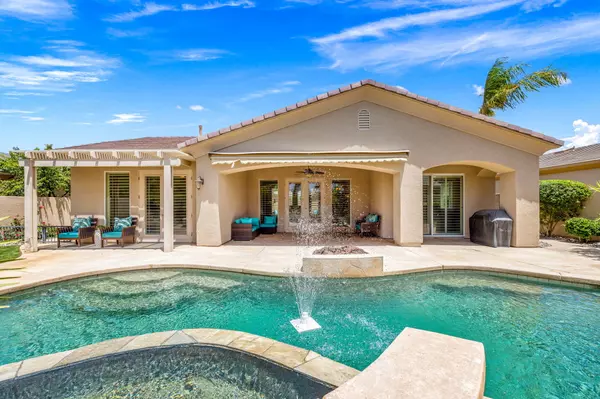For more information regarding the value of a property, please contact us for a free consultation.
11 Marseilles RD Rancho Mirage, CA 92270
Want to know what your home might be worth? Contact us for a FREE valuation!

Our team is ready to help you sell your home for the highest possible price ASAP
Key Details
Sold Price $960,000
Property Type Single Family Home
Sub Type Single Family Residence
Listing Status Sold
Purchase Type For Sale
Square Footage 2,205 sqft
Price per Sqft $435
Subdivision Versailles
MLS Listing ID 219112114PS
Sold Date 08/26/24
Bedrooms 3
Full Baths 3
Construction Status Updated/Remodeled
HOA Fees $255/mo
Year Built 2004
Lot Size 10,019 Sqft
Property Description
This meticulously maintained Monarch floor plan boasts exceptional curb appeal. Situated within the Imperial Irrigation District to help reduce electric costs, this home is part of the prestigious Versailles community, adjacent to the enchanting Cotino Storyliving by Disney. The front entry, adorned with an upgraded gate and intercom system, invites you into a spacious interior courtyard featuring a concrete patio. Beveled glass French doors open to the living room, where a cozy gas fireplace offers a warm ambiance and captivating views of the pool area. The home boasts custom faux travertine flooring in the primary areas, with plush carpet in the master and guest bedrooms. The master suite is a luxurious retreat, complete with French doors leading to the pool area, a walk-in closet with custom built-ins. Step into the resort-like backyard, with a saltwater pebble tec pool and spa and relaxing waterfall complimented by a cozy gas fire pit. A remote-controlled awning and alumawood patio cover add additional shade. Wood plantation shutters throughout provide a touch of elegance, and built-in speakers enhance the ambiance in the family room, living room, master bedroom, and rear yard patio. The upgraded kitchen is a chef's delight featuring GE Monogram appliances, granite countertops, and a breakfast bar. Recessed lighting and high ceilings create an inviting atmosphere. Efficiency is key with dual heating and A/C units, upgraded ceiling fans, and a central vacuum system.
Location
State CA
County Riverside
Area Rancho Mirage
Rooms
Kitchen Granite Counters
Interior
Interior Features High Ceilings (9 Feet+), Pre-wired for surround sound
Heating Fireplace, Forced Air
Cooling Air Conditioning, Ceiling Fan, Dual
Flooring Carpet, Tile
Fireplaces Number 1
Fireplaces Type Gas LogLiving Room
Equipment Ceiling Fan, Central Vacuum, Dishwasher, Dryer, Garbage Disposal, Hood Fan, Microwave, Refrigerator, Washer, Water Line to Refrigerator
Laundry Room
Exterior
Parking Features Attached, Direct Entrance, Door Opener, Garage Is Attached
Garage Spaces 4.0
Fence Stucco Wall
Pool In Ground, Private, Salt/Saline
Amenities Available Tennis Courts
View Y/N Yes
View Peek-A-Boo
Roof Type Asphalt
Building
Story 1
Sewer In Street Paid
Level or Stories One
Structure Type Stucco
Construction Status Updated/Remodeled
Others
Special Listing Condition Standard
Read Less

The multiple listings information is provided by The MLSTM/CLAW from a copyrighted compilation of listings. The compilation of listings and each individual listing are ©2025 The MLSTM/CLAW. All Rights Reserved.
The information provided is for consumers' personal, non-commercial use and may not be used for any purpose other than to identify prospective properties consumers may be interested in purchasing. All properties are subject to prior sale or withdrawal. All information provided is deemed reliable but is not guaranteed accurate, and should be independently verified.
Bought with The Firm Brokerage



