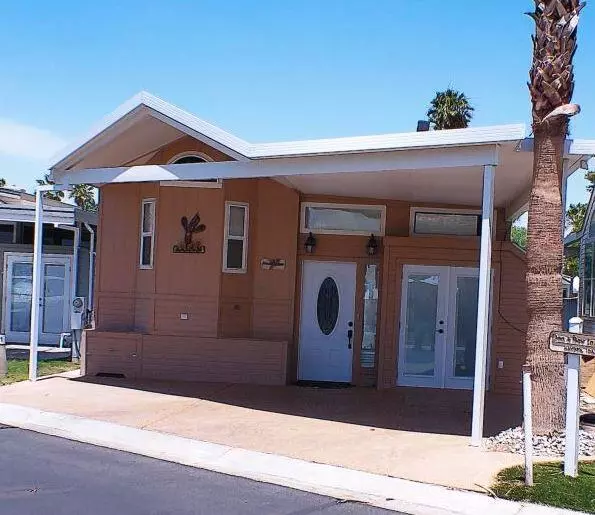For more information regarding the value of a property, please contact us for a free consultation.
84136 Ave 44, 711 #711 Indio, CA 92203
Want to know what your home might be worth? Contact us for a FREE valuation!

Our team is ready to help you sell your home for the highest possible price ASAP
Key Details
Sold Price $172,000
Property Type Manufactured Home
Listing Status Sold
Purchase Type For Sale
Square Footage 400 sqft
Price per Sqft $430
Subdivision Rancho Casa Blanca
MLS Listing ID 219111773DA
Sold Date 10/18/24
Bedrooms 1
Full Baths 1
Construction Status Updated/Remodeled
HOA Fees $525
Year Built 1997
Lot Size 2,178 Sqft
Property Description
One of the BEST in Rancho Casa Blanca. This '97 Silvercrest is gorgeous with a CA Room. Upgrades! The Park Model is Located on the 18th Fairway with views of the pond and Chocolate Mtn's in the background. A spacious attached shed with W/D. Tile floors greet you at the door and just a couple of steps up to the CA Room with elegant furniture, TV, Fridge. The 'L' shaped room offers views to the golf course, Tee box and Green. Stepping inside to upgraded cabinetry with overhead art niches and shelves. Glass cabinet doors, granite counters and a eating area. Park Model/RV home in a 55+ RV Resort Community, Rancho Casa Blanca, where you own the land & is perfect for your winter hideaway. Rancho Casa Blanca (RCB) features a beautifully landscaped 80-acre property with 801 individual Park Model homes/or RV sites, Two large clubhouses that function as social hubs & 4 satellite buildings with laundry facilities, mailboxes, heated pools & relaxing spas. As an owner you will enjoy FREE GOLF on your 18-hole par 3 golf course, a 9-hole putting course, 2 practice chipping/putting greens, 6 heated pools/spas, 2 tennis courts, 8 pickle ball courts, shuffleboard courts, horseshoe pitch, fitness center & over 60 Clubs & Classes. This park has a limit of 270 day occupancy (not consecutive) out of 365 calendar year.
Location
State CA
County Riverside
Area Indio North Of East Valley
Rooms
Kitchen Granite Counters
Interior
Interior Features High Ceilings (9 Feet+), Open Floor Plan
Heating Heat Pump
Cooling Air Conditioning, Electric
Flooring Tile
Equipment Dishwasher, Dryer, Hood Fan, Microwave, Range/Oven, Refrigerator, Washer
Laundry Community, Laundry Area, Room
Exterior
Parking Features Driveway
Garage Spaces 2.0
Community Features Community Mailbox, Golf Course within Development
Amenities Available Assoc Maintains Landscape, Assoc Pet Rules, Banquet, Barbecue, Billiard Room, Bocce Ball Court, Card Room, Clubhouse, Controlled Access, Fitness Center, Golf, Golf - Par 3, Guest Parking, Lake or Pond, Meeting Room, Onsite Property Management, Other Courts, Rec Multipurpose Rm, Tennis Courts
View Y/N Yes
View Golf Course, Mountains, Pond, Water
Roof Type Shingle
Building
Lot Description Landscaped, Lot-Level/Flat, Single Lot, Street Paved, Utilities Underground
Story 1
Foundation Slab, Pier Jacks, Quake Bracing
Sewer In Connected and Paid
Water Water District
Level or Stories One
Construction Status Updated/Remodeled
Others
Special Listing Condition Standard
Pets Allowed Assoc Pet Rules, Submit Pets
Read Less

The multiple listings information is provided by The MLSTM/CLAW from a copyrighted compilation of listings. The compilation of listings and each individual listing are ©2025 The MLSTM/CLAW. All Rights Reserved.
The information provided is for consumers' personal, non-commercial use and may not be used for any purpose other than to identify prospective properties consumers may be interested in purchasing. All properties are subject to prior sale or withdrawal. All information provided is deemed reliable but is not guaranteed accurate, and should be independently verified.
Bought with Coldwell Banker Realty



