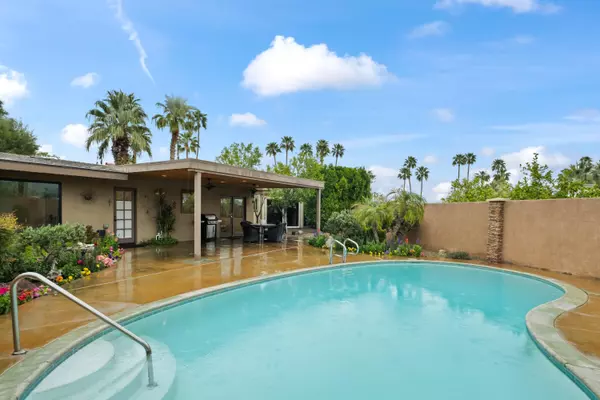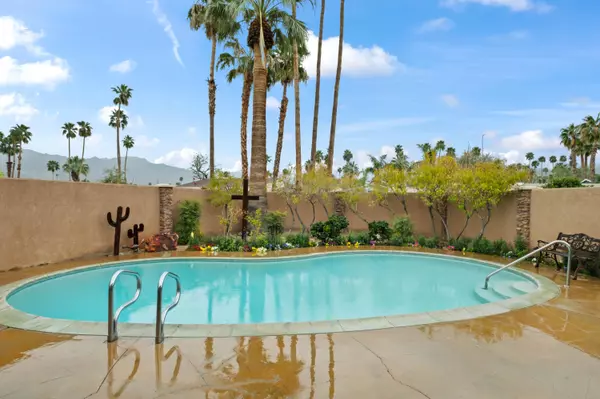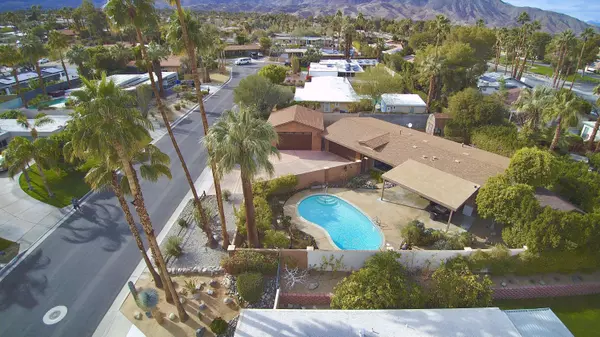For more information regarding the value of a property, please contact us for a free consultation.
73506 Siesta Trail TRL Palm Desert, CA 92260
Want to know what your home might be worth? Contact us for a FREE valuation!

Our team is ready to help you sell your home for the highest possible price ASAP
Key Details
Sold Price $915,000
Property Type Single Family Home
Sub Type Single Family Residence
Listing Status Sold
Purchase Type For Sale
Square Footage 1,512 sqft
Price per Sqft $605
Subdivision Silver Spur Ranch
MLS Listing ID 219108915DA
Sold Date 06/21/24
Style Ranch
Bedrooms 2
Full Baths 3
Construction Status Updated/Remodeled
HOA Fees $18/ann
Year Built 1961
Lot Size 0.270 Acres
Acres 0.27
Property Description
Welcome Home to the Highly Coveted, Silver Spur Ranch neighborhood. Nestled on the hills in South Palm Desert with privacy walls surrounding all but the entrance sits a Classic mid-century ranch home, built in 1961 on an oversized lot. This home has been renovated using the highest quality finishes! The Quartz countertops and backsplash highlight the new kitchen. Beautiful new flooring with ornamental thick molding throughout! Large built-in TV Media. Two en-suite bedrooms and a possible 3rd bedroom currently serves as a large, custom built, walk-in closet. This home is also equipped with a Halo water filtration unit (owned). The Private patio and Pool area have the most breath-taking panoramic mountain views you've ever seen! The 2 car attached garage is pristine with storage cabinets and a tan epoxy floor. The detached garage is 400 square feet of finished space with a full bathroom, heat/AC and epoxy floor. Easily convertible to a Casita, Studio or Office. Maintenance free desert landscaping! LOCATION! LOCATION! LOCATION! Close to the Exquisite shops of El Paseo, The Living Desert, Ironwood Park, Golf Courses, Hiking trails and so much more!!Seller has measured house, Buyer to perform their own due diligence.
Location
State CA
County Riverside
Area Palm Desert South
Building/Complex Name Silver Spur Ranch HOA
Rooms
Other Rooms Accessory Bldgs
Kitchen Island, Remodeled
Interior
Interior Features Recessed Lighting
Heating Central, Forced Air, Natural Gas
Cooling Air Conditioning, Central
Flooring Other, Tile
Fireplaces Number 1
Fireplaces Type Gas, OtherFamily Room
Equipment Dishwasher, Garbage Disposal, Hood Fan, Microwave, Range/Oven, Refrigerator, Water Filter, Water Softener
Laundry Room
Exterior
Parking Features Attached, Covered Parking, Door Opener, Driveway, Garage Is Attached, Oversized
Garage Spaces 12.0
Fence Block, Stucco Wall
Pool In Ground, Private
Amenities Available Other
View Y/N Yes
View Mountains
Roof Type Asphalt, Shingle
Building
Lot Description Secluded
Story 1
Foundation Slab
Sewer In Connected and Paid
Water Water District
Architectural Style Ranch
Structure Type Stucco
Construction Status Updated/Remodeled
Schools
School District Desert Sands Unified
Others
Special Listing Condition Standard
Read Less

The multiple listings information is provided by The MLSTM/CLAW from a copyrighted compilation of listings. The compilation of listings and each individual listing are ©2025 The MLSTM/CLAW. All Rights Reserved.
The information provided is for consumers' personal, non-commercial use and may not be used for any purpose other than to identify prospective properties consumers may be interested in purchasing. All properties are subject to prior sale or withdrawal. All information provided is deemed reliable but is not guaranteed accurate, and should be independently verified.
Bought with Henry Dodge Properties, Inc



