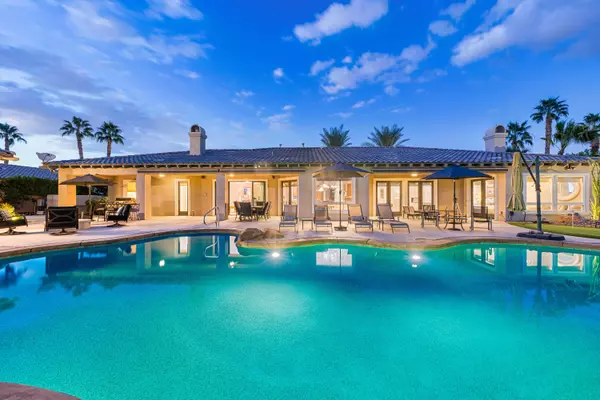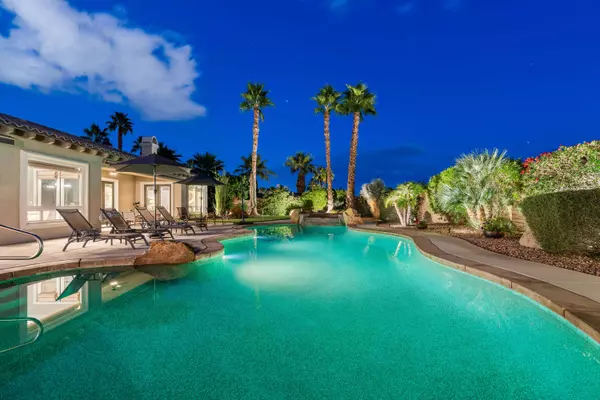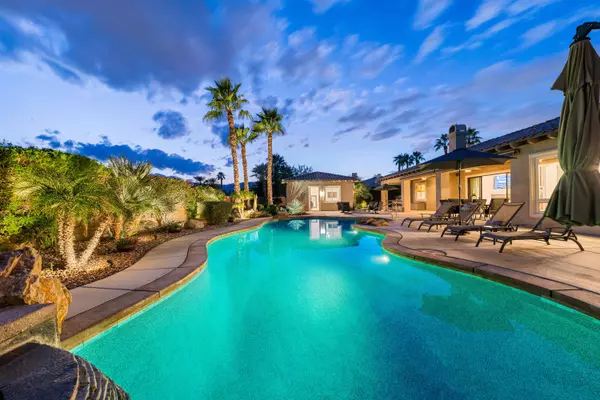For more information regarding the value of a property, please contact us for a free consultation.
81841 Thoroughbred TRL La Quinta, CA 92253
Want to know what your home might be worth? Contact us for a FREE valuation!

Our team is ready to help you sell your home for the highest possible price ASAP
Key Details
Sold Price $2,099,000
Property Type Single Family Home
Sub Type Single Family Residence
Listing Status Sold
Purchase Type For Sale
Square Footage 4,652 sqft
Price per Sqft $451
Subdivision Rancho Santana
MLS Listing ID 219104523DA
Sold Date 05/01/24
Bedrooms 5
Full Baths 5
Half Baths 1
HOA Fees $186/mo
Year Built 2006
Lot Size 0.460 Acres
Property Description
This designer inspired home is a 10/10 and being sold turn-key furnished. Located in the gated community of Rancho Santana on an over 20,000 SQ FT lot with south facing exposure and mountain views, this home puts a checkmark next to all the must haves in a home on your list. With 4,652 SQ FT of living space including 5BD/6BA, an office and two-room guest house, you will have plenty of room to entertain your friends and family. This home has a large open floor plan, the kitchen opens to the living room and looks out to the stunning back yard. The updated kitchen is a chef's dream with two ovens, warming drawer and gas range in the island. A formal dining room is located just off the kitchen complete with fireplace to add to the ambiance of any dinner party. The newly inspired primary bedroom is a true retreat with comfortable sitting area, custom bedframe/headboard and fireplace. The master bath features dual vanities, closets and & plenty of natural light. The relandscaped back yead is a true gem with everything you would need. From the large pool & spa to the covered patio complete with misters, putting green, outdoor speakers, updated landscape, built-in BBQ, refreshed concrete patios around the pool, RV parking and much more. Centrally located in La Quinta, you are only moments away from shopping, tennis, golf, hiking & biking, dining and of course Old Town La Quinta. This home is a must see when looking for your new desert home.
Location
State CA
County Riverside
Area La Quinta South Of Hwy 111
Building/Complex Name Vintage Management Group
Rooms
Kitchen Gourmet Kitchen, Granite Counters, Island, Pantry, Skylight(s)
Interior
Interior Features Built-Ins, Coffered Ceiling(s), Crown Moldings, High Ceilings (9 Feet+), Open Floor Plan, Pre-wired for surround sound, Recessed Lighting, Wet Bar
Heating Forced Air, Natural Gas
Cooling Air Conditioning, Ceiling Fan, Central
Flooring Carpet, Travertine
Fireplaces Number 2
Equipment Ceiling Fan, Dishwasher, Dryer, Garbage Disposal, Gas Dryer Hookup, Hood Fan, Microwave, Refrigerator, Washer
Laundry Room
Exterior
Parking Features Attached, Direct Entrance, Driveway, Garage Is Attached, On street, Parking for Guests
Garage Spaces 3.0
Pool Heated, In Ground, Private
Community Features Community Mailbox, Rv Access/Prkg
Amenities Available Assoc Pet Rules, Barbecue, Controlled Access, Picnic Area
View Y/N Yes
View Mountains, Pool
Roof Type Tile
Building
Lot Description Back Yard, Front Yard, Landscaped, Yard
Story 1
Foundation Slab
Sewer In Connected and Paid
Water Water District
Level or Stories One
Structure Type Stucco
Others
Special Listing Condition Standard
Pets Allowed Assoc Pet Rules
Read Less

The multiple listings information is provided by The MLSTM/CLAW from a copyrighted compilation of listings. The compilation of listings and each individual listing are ©2025 The MLSTM/CLAW. All Rights Reserved.
The information provided is for consumers' personal, non-commercial use and may not be used for any purpose other than to identify prospective properties consumers may be interested in purchasing. All properties are subject to prior sale or withdrawal. All information provided is deemed reliable but is not guaranteed accurate, and should be independently verified.
Bought with Bennion Deville Homes



