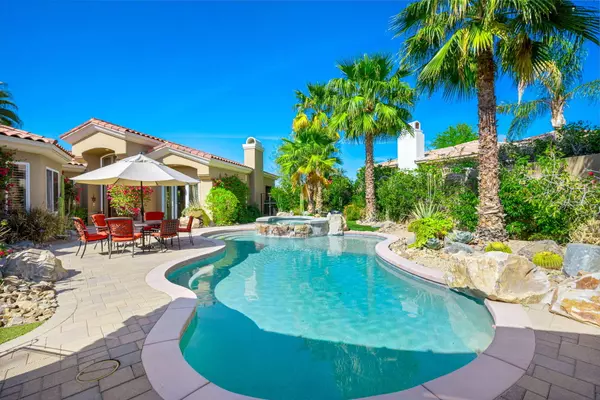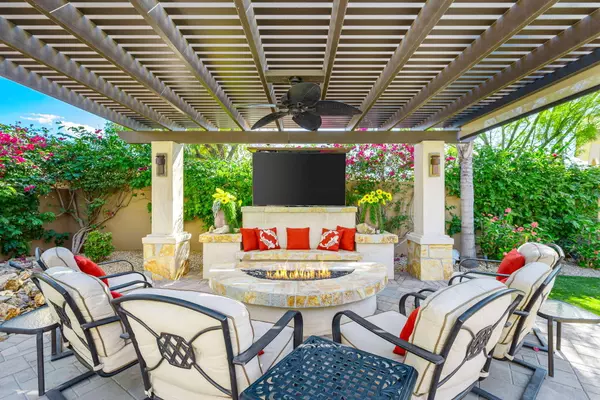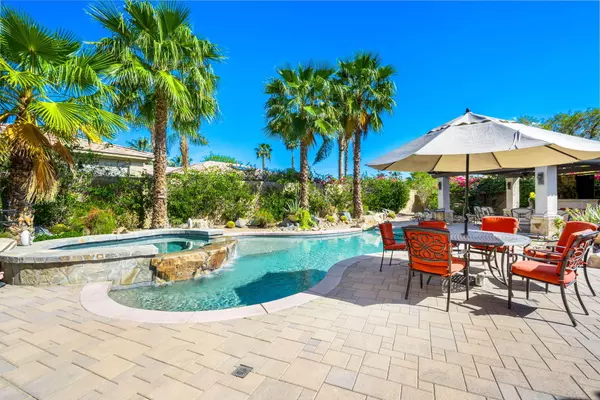For more information regarding the value of a property, please contact us for a free consultation.
912 Mission Creek DR Palm Desert, CA 92211
Want to know what your home might be worth? Contact us for a FREE valuation!

Our team is ready to help you sell your home for the highest possible price ASAP
Key Details
Sold Price $1,500,000
Property Type Single Family Home
Sub Type Single Family Residence
Listing Status Sold
Purchase Type For Sale
Square Footage 2,742 sqft
Price per Sqft $547
Subdivision Indian Ridge
MLS Listing ID 219110446DA
Sold Date 11/08/24
Bedrooms 3
Full Baths 3
Half Baths 1
HOA Fees $567/mo
Year Built 2000
Lot Size 0.310 Acres
Property Description
The One You've Been Waiting For! Private Pool/Spa Home with south sun!!! This Bougainvillea 2 model sits up high on almost a third of an acre over Arroyo # 14. It features a large front courtyard with a private pool/spa, covered patio with TV and a firepit! The private patio on the east side of the home is set back, off the Living Room, and has a built in BBQ and another firepit! This home has two great outdoor entertaining spaces and beautiful, mature fruit trees in the side yard. This Bougainvillea 2 model is offered furnished per inventory and features an open floor plan with 3 bedrooms/3.5 bathrooms. Living areas all share views and access to the back patio. Kitchen is open to the family room and features an island with seating, granite counters and stainless appliances. The elegant dining room opens out to the front courtyard entertaining pool area. Primary suite has a large walk closet and bathroom offers dual vanities and separate shower and tub. The two guest rooms are both ensuite...the second guest suite has built in desks for two. Individual laundry room. Attached 2-car garage + golf cart garage. Club Membership available to Buyer.
Location
State CA
County Riverside
Area Palm Desert East
Building/Complex Name Indian Ridge CC (PUD)
Rooms
Kitchen Granite Counters, Island
Interior
Interior Features Built-Ins, High Ceilings (9 Feet+), Wet Bar
Heating Central, Fireplace, Forced Air, Natural Gas
Cooling Air Conditioning, Ceiling Fan, Central
Flooring Carpet, Tile
Fireplaces Number 1
Fireplaces Type Fire Pit, GasExterior, Great Room, Living Room, Patio
Equipment Ceiling Fan, Dishwasher, Dryer, Microwave, Refrigerator, Washer
Laundry Room
Exterior
Parking Features Attached, Direct Entrance, Driveway, Garage Is Attached, Golf Cart
Garage Spaces 2.0
Fence Block, Stucco Wall
Pool Community, In Ground, Private
Community Features Golf Course within Development
Amenities Available Clubhouse, Controlled Access, Fitness Center, Golf, Other Courts, Tennis Courts
View Y/N Yes
View Golf Course, Mountains
Roof Type Tile
Building
Lot Description Landscaped
Story 1
Foundation Slab
Sewer In Connected and Paid
Water Water District
Level or Stories One
Structure Type Stucco
Others
Special Listing Condition Standard
Read Less

The multiple listings information is provided by The MLSTM/CLAW from a copyrighted compilation of listings. The compilation of listings and each individual listing are ©2025 The MLSTM/CLAW. All Rights Reserved.
The information provided is for consumers' personal, non-commercial use and may not be used for any purpose other than to identify prospective properties consumers may be interested in purchasing. All properties are subject to prior sale or withdrawal. All information provided is deemed reliable but is not guaranteed accurate, and should be independently verified.
Bought with The Agency



