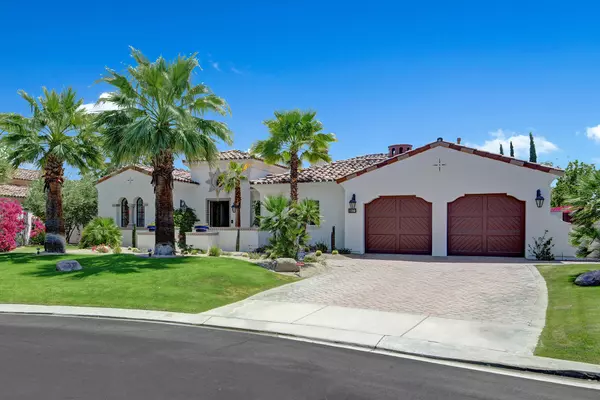For more information regarding the value of a property, please contact us for a free consultation.
27 Cassis CIR Rancho Mirage, CA 92270
Want to know what your home might be worth? Contact us for a FREE valuation!

Our team is ready to help you sell your home for the highest possible price ASAP
Key Details
Sold Price $1,750,000
Property Type Single Family Home
Sub Type Single Family Residence
Listing Status Sold
Purchase Type For Sale
Square Footage 3,689 sqft
Price per Sqft $474
Subdivision Escala
MLS Listing ID 219094233PS
Sold Date 08/21/23
Style Mediterranean
Bedrooms 4
Full Baths 4
Half Baths 1
Construction Status Updated/Remodeled
HOA Fees $395/mo
Year Built 2008
Lot Size 0.370 Acres
Acres 0.37
Property Description
Just REDUCED 100,000 --Are you looking for a home built for entertaining family and friends, located in one of Rancho Mirage's most prestigious gated neighborhoods? Then you'll fall in love with this luxurious European-Mediterranean style home, built by GHA, a local luxury home builder. The home is situated on a 1/3 acre lot, offering privacy while taking advantage of the stunning Southern mountain views. Architectural details are throughout this home, including the open concept living area which showcases soaring wood beamed ceilings, and 16' Limestone fireplace. French doors open to the pool on one side of the living area, and on the other side to a beautiful brick paver courtyard with outdoor fireplace, the perfect place to dine alfresco under the stars. The chef's kitchen includes an oversized island where your guests can gather, while you cook up a storm on the Viking range with an impressive stone range hood. You'll enjoy the custom cabinetry, plus a spacious butler's pantry, and Cantera Stone countertops. A separate wet-bar with wine storage adjacent to the dining room is perfect for mixing up your favorite adult beverages.The sunny morning room off the kitchen is a great place to unwind at the end of the day with a glass of wine, where you can enjoy pool and mountain views. All four bedrooms are en-suite, including the casita, and feature wide plank wood flooring. The primary suite offers a luxurious spa-like bath, sitting area and direct pool-spa access,
Location
State CA
County Riverside
Area Rancho Mirage
Rooms
Kitchen Gourmet Kitchen, Granite Counters
Interior
Interior Features Beamed Ceiling(s), Cathedral-Vaulted Ceilings, High Ceilings (9 Feet+), Open Floor Plan, Wet Bar
Heating Forced Air
Cooling Air Conditioning, Ceiling Fan, Multi/Zone
Flooring Hardwood, Travertine
Fireplaces Number 2
Fireplaces Type Gas, Gas StarterGreat Room, Patio
Equipment Ceiling Fan, Dishwasher, Dryer, Garbage Disposal, Hood Fan, Ice Maker, Microwave, Range/Oven, Refrigerator, Washer
Laundry Room
Exterior
Parking Features Attached, Direct Entrance, Door Opener, Garage Is Attached, Side By Side
Garage Spaces 4.0
Fence Stucco Wall
Pool Heated, In Ground, Private, Waterfall
Amenities Available Controlled Access
View Y/N Yes
View Mountains
Roof Type Tile
Building
Story 1
Foundation Slab
Sewer In Street Paid
Water Water District
Architectural Style Mediterranean
Level or Stories One
Structure Type Stucco
Construction Status Updated/Remodeled
Others
Special Listing Condition Standard
Read Less

The multiple listings information is provided by The MLSTM/CLAW from a copyrighted compilation of listings. The compilation of listings and each individual listing are ©2025 The MLSTM/CLAW. All Rights Reserved.
The information provided is for consumers' personal, non-commercial use and may not be used for any purpose other than to identify prospective properties consumers may be interested in purchasing. All properties are subject to prior sale or withdrawal. All information provided is deemed reliable but is not guaranteed accurate, and should be independently verified.
Bought with Equity Union

