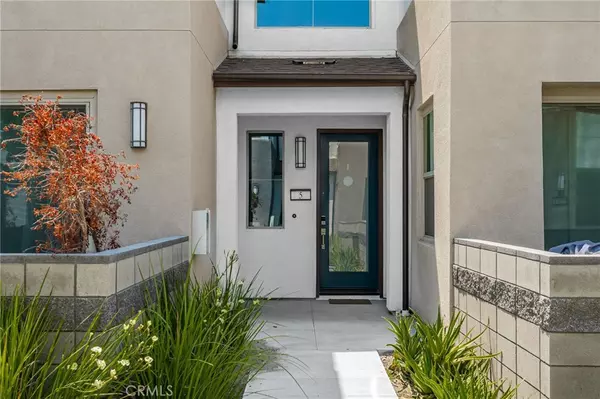For more information regarding the value of a property, please contact us for a free consultation.
3630 E Peckham Paseo #5 Ontario, CA 91761
Want to know what your home might be worth? Contact us for a FREE valuation!

Our team is ready to help you sell your home for the highest possible price ASAP
Key Details
Sold Price $574,000
Property Type Condo
Sub Type Condominium
Listing Status Sold
Purchase Type For Sale
Square Footage 1,317 sqft
Price per Sqft $435
MLS Listing ID CV24140932
Sold Date 09/30/24
Bedrooms 2
Full Baths 2
Condo Fees $238
HOA Fees $238/mo
HOA Y/N Yes
Year Built 2022
Lot Size 997 Sqft
Property Description
Welcome to this beautifully designed 2 bedroom, 2 bath condo. The open-concept kitchen flows seamlessly into the living room, creating an inviting space for entertaining and everyday living. Enjoy the added convenience of an upstairs laundry room and relax on your private balcony. With an attached 2-car garage, you'll have plenty of space for parking and storage. This home is situated in a wonderful community that offers many amenities. Take a dip in the pool, unwind in the spa, or let your kids explore the playground. For pet owners, there's a dedicated dog park, and if you like basketball you will love the basketball court. With all these features, this condo offers a lifestyle that's both active and relaxed.
Location
State CA
County San Bernardino
Area 686 - Ontario
Rooms
Main Level Bedrooms 2
Interior
Interior Features Balcony, Eat-in Kitchen, High Ceilings, Recessed Lighting, All Bedrooms Up
Heating Central
Cooling Central Air
Flooring Carpet, Laminate
Fireplaces Type None
Fireplace No
Appliance Dishwasher, Gas Range, Microwave, Refrigerator
Laundry Inside, Laundry Closet, Upper Level
Exterior
Parking Features Garage
Garage Spaces 2.0
Garage Description 2.0
Pool Association
Community Features Street Lights, Sidewalks
Amenities Available Sport Court, Dog Park, Fire Pit, Outdoor Cooking Area, Barbecue, Playground, Pool, Spa/Hot Tub
View Y/N Yes
View Neighborhood
Attached Garage Yes
Total Parking Spaces 2
Private Pool No
Building
Story 2
Entry Level Two
Sewer Public Sewer
Water Public
Level or Stories Two
New Construction No
Schools
School District Chaffey Joint Union High
Others
HOA Name Neuhouse Homeowners Association
Senior Community No
Tax ID 0218094110000
Acceptable Financing Submit
Listing Terms Submit
Financing Conventional
Special Listing Condition Standard
Read Less

Bought with Cherry Fung • Coldwell Banker Dynasty T.C.



