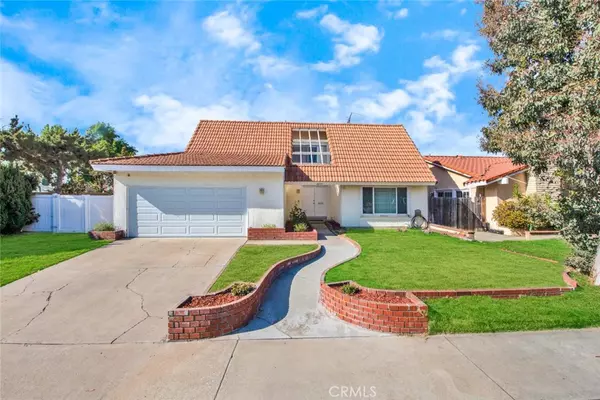For more information regarding the value of a property, please contact us for a free consultation.
10191 Wembley CIR Westminster, CA 92683
Want to know what your home might be worth? Contact us for a FREE valuation!

Our team is ready to help you sell your home for the highest possible price ASAP
Key Details
Sold Price $1,320,000
Property Type Single Family Home
Sub Type Single Family Residence
Listing Status Sold
Purchase Type For Sale
Square Footage 2,420 sqft
Price per Sqft $545
MLS Listing ID OC24180362
Sold Date 09/30/24
Bedrooms 5
Full Baths 3
Construction Status Fixer,Repairs Cosmetic
HOA Y/N No
Year Built 1973
Lot Size 6,629 Sqft
Property Description
Location! Location! Location! This 5 Bedroom 3 Bath, 2420 Square Foot Home is Located on a Large Corner Lot Directly Across the Street from Bowling Green Neighborhood Park in the Heart of Westminster's Little Saigon. It Boasts 2 Primary Suites - 1 Up and 1 Down and a Double Wide Gated RV Concrete Parking Pad at the Side of the Home. This is the Perfect Home for a Large Family with its Open Flowing Floorplan, Large Private Backyard and Steps to the Playground in the Park! Bring Your Paint Brush and Decorator Ideas and turn this into your Dream Home! It Features Central A/C, Water Softener/Purification System, Some Dual Pane Windows, Double Door Entry, Large Formal Foyer, a Spacious Formal Living Room with Fireplace, an Elegant Formal Dining Room, and an Extra Large Kitchen with Eat-In Breakfast Nook that is Open to a Warm and Inviting Family Room with Sliding Glass Door to Wide RV Side Yard. The Direct Access 2 Car Garage has Washer & Dryer Hook-Ups, Built-In Storage, and a Work Bench. Upstairs is a Second Primary Suite with Ensuite Bathroom, 3 Additional Bedrooms, and a Guest Bathroom with Tub/Shower Combo. The Downstairs Primary Suite has His & Hers Closets, Plus a 3rd Closet in the Bathroom. It has Very Nice Curb Appeal with a Red Tile Roof, Lawn, Planters, and an Automatic Sprinkler System Front and Rear. The Low Maintenance Backyard has a Large Open Patio and Raised Planter. It's Perfect for Large Family Gatherings and Outdoor Barbecue Dining. Hurry on this One! Location and Size of this Home does not come along every day!
Location
State CA
County Orange
Area 66 - N Of Blsa, S Of Ggrv, E Of Brookhrst, W Of Ha
Rooms
Main Level Bedrooms 1
Interior
Interior Features Breakfast Area, Block Walls, Ceiling Fan(s), Cathedral Ceiling(s), Separate/Formal Dining Room, High Ceilings, In-Law Floorplan, Open Floorplan, Pantry, Storage, Tile Counters, Bedroom on Main Level, Entrance Foyer, Jack and Jill Bath, Loft, Main Level Primary, Multiple Primary Suites, Primary Suite
Heating Central
Cooling Central Air
Flooring Carpet, Tile, Vinyl
Fireplaces Type Living Room
Fireplace Yes
Appliance Built-In Range, Double Oven, Dishwasher, Electric Range, Disposal, Gas Water Heater, Refrigerator
Laundry In Garage
Exterior
Parking Features Concrete, Direct Access, Door-Single, Driveway, Garage Faces Front, Garage, RV Gated, RV Access/Parking, Storage, Workshop in Garage
Garage Spaces 2.0
Garage Description 2.0
Fence Block, Good Condition
Pool None
Community Features Biking, Curbs, Gutter(s), Hiking, Storm Drain(s), Street Lights, Suburban, Sidewalks, Park
Utilities Available Cable Available, Electricity Connected, Natural Gas Connected, Sewer Connected
View Y/N No
View None
Roof Type Spanish Tile
Accessibility Grab Bars
Porch Front Porch, Open, Patio
Attached Garage Yes
Total Parking Spaces 2
Private Pool No
Building
Lot Description Back Yard, Corner Lot, Front Yard, Sprinklers In Rear, Sprinklers In Front, Lawn, Level, Near Park, Near Public Transit, Sprinkler System, Yard
Story 2
Entry Level Two
Foundation Slab
Sewer Public Sewer
Water Public
Architectural Style Traditional
Level or Stories Two
New Construction No
Construction Status Fixer,Repairs Cosmetic
Schools
Elementary Schools James Monroe
Middle Schools Irvine
High Schools Laquinta
School District Garden Grove Unified
Others
Senior Community No
Tax ID 09967219
Acceptable Financing Cash, Cash to New Loan
Listing Terms Cash, Cash to New Loan
Financing Cash
Special Listing Condition Standard
Read Less

Bought with Lily Campbell • First Team Real Estate



