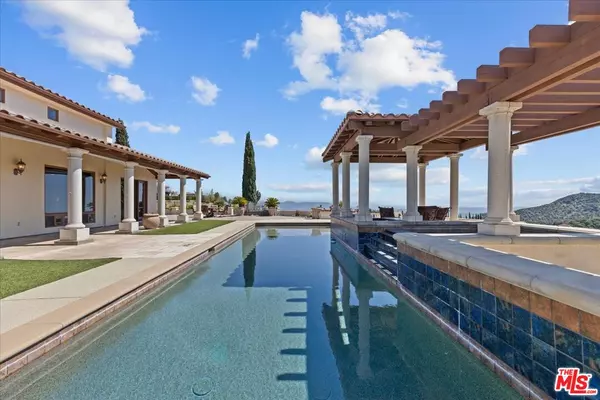For more information regarding the value of a property, please contact us for a free consultation.
8290 Overview Ct Yucaipa, CA 92399
Want to know what your home might be worth? Contact us for a FREE valuation!

Our team is ready to help you sell your home for the highest possible price ASAP
Key Details
Sold Price $1,800,000
Property Type Single Family Home
Sub Type Single Family Residence
Listing Status Sold
Purchase Type For Sale
Square Footage 5,899 sqft
Price per Sqft $305
Subdivision Wildwood Highland Estates
MLS Listing ID 24-383209
Sold Date 10/01/24
Style Spanish
Bedrooms 8
Full Baths 2
Half Baths 1
Three Quarter Bath 3
Construction Status Updated/Remodeled
HOA Fees $135/mo
HOA Y/N Yes
Year Built 2006
Lot Size 4.470 Acres
Acres 4.47
Property Description
Don't miss out on this extraordinary opportunity! Immerse yourself in the unmatched opulence of Wildwood Highland Estates, an elite double-gated community. As you approach the magnificent 5-acre Mediterranean Estate adorned with two properties on one lot, prepare to be captivated by its majestic presence and sweeping 360-degree views. The grand entrance, flanked by Italian Cypress trees, sets the stage for the unparalleled experience that lies beyond. Enter a realm of sophistication as you step into the gorgeous courtyard, complete with a stunning fireplace and double entry doors that lead you into a flawlessly designed floor plan. This single-story residence boasts soaring twenty-foot ceilings in the main living area, a formal dining space, and a chef's kitchen outfitted with top-of-the-line appliances and an inviting island, all offering breathtaking views. With five bedrooms, six bathrooms, and an additional living space ideal for unwinding, this home epitomizes luxury living. Adjacent to the main residence sits the detached guest house, reminiscent of a European villa, overlooking picturesque natural landscapes and city vistas. Here, you'll find a full kitchen, a spacious living area, three bedrooms, and two full baths. Step outside to indulge in resort-style living with a saltwater pool, spa, outdoor kitchen, fountain, and meticulously landscaped yard. Delight in al fresco dining in various settings all illuminated by landscape lighting. Ample parking is provided, including multiple garages and a workshop for the avid handyman. Furnishings are available upon request, and showings are exclusively reserved for pre-qualified clients seeking the pinnacle of luxury living.
Location
State CA
County Riverside
Area Banning/Beaumont/Cherry Valley
Building/Complex Name Wildwood Highland Estates
Rooms
Family Room 1
Other Rooms GuestHouse, Cabana
Dining Room 1
Kitchen Open to Family Room, Counter Top, Gourmet Kitchen, Pantry
Interior
Interior Features Recessed Lighting, High Ceilings (9 Feet+), Hot Tub, Cathedral-Vaulted Ceilings, Turnkey
Heating Central, Propane Gas
Cooling Central
Flooring Stone Tile, Tile, Wood, Mixed
Fireplaces Number 2
Fireplaces Type Living Room, Patio
Equipment Ceiling Fan, Dishwasher, Dryer, Microwave, Washer, Refrigerator, Range/Oven, Freezer, Garbage Disposal
Laundry Laundry Area, Inside, Room
Exterior
Parking Features Driveway, Private, Above Street Level, Detached, Covered Parking, Garage Is Attached, Garage - 4+ Car, Gated, Controlled Entrance, Private Garage, RV Access, RV Possible, Side By Side, Parking for Guests
Garage Spaces 8.0
Fence Other
Pool In Ground, Heated And Filtered, Heated, Private
Amenities Available Gated Community, Controlled Access
View Y/N Yes
View City Lights, Mountains, Valley, Trees/Woods, Desert, Panoramic, Canyon
Building
Lot Description Gated Community, Front Yard, Fenced Yard, Single Lot, Lawn, Back Yard, Fenced, Yard
Story 1
Sewer Septic Tank
Architectural Style Spanish
Level or Stories One
Construction Status Updated/Remodeled
Others
Special Listing Condition Standard
Read Less

The multiple listings information is provided by The MLSTM/CLAW from a copyrighted compilation of listings. The compilation of listings and each individual listing are ©2025 The MLSTM/CLAW. All Rights Reserved.
The information provided is for consumers' personal, non-commercial use and may not be used for any purpose other than to identify prospective properties consumers may be interested in purchasing. All properties are subject to prior sale or withdrawal. All information provided is deemed reliable but is not guaranteed accurate, and should be independently verified.
Bought with RITA SHAW BROKER & ASSOCIATES



