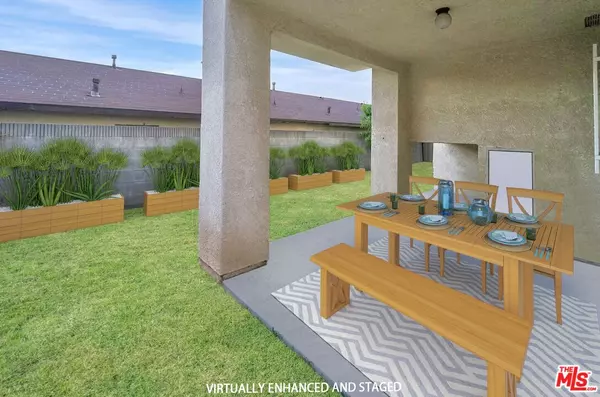For more information regarding the value of a property, please contact us for a free consultation.
10425 Bodger St El Monte, CA 91733
Want to know what your home might be worth? Contact us for a FREE valuation!

Our team is ready to help you sell your home for the highest possible price ASAP
Key Details
Sold Price $775,000
Property Type Single Family Home
Sub Type Single Family Residence
Listing Status Sold
Purchase Type For Sale
Square Footage 1,635 sqft
Price per Sqft $474
MLS Listing ID 24-427511
Sold Date 09/26/24
Style Traditional
Bedrooms 4
Full Baths 2
Half Baths 1
Construction Status Repair Cosmetic
HOA Fees $150/mo
HOA Y/N Yes
Year Built 1995
Lot Size 1,904 Sqft
Acres 0.0437
Property Description
Gated community conveniently located near local grocery stores, restaurants, and the 10 freeway is this 4-bedroom, 2.5-bathroom detached PUD home. With 3 parking spaces and a private backyard, this home provides ample private space and a peaceful atmosphere. As you enter, you'll be welcomed by the high ceilings in the living room, complete with a cozy fireplace, and a built-in cabinet space for a wine and coffee bar. Bright and airy sliding doors open to the private backyard w/ a few fruit trees, ideal for an herb garden, and patio for outdoor dining, or an open air gym. The open kitchen w/ breakfast bar and dining areas offer plenty of storage and counter space for preparing and enjoying your everyday dishes. Additional conveniences include downstairs powder room for guests, and laundry in the attached garage. Upstairs, the primary bedroom suite offers high ceilings, dual closets and sinks, and separate bathroom. All 4 bedrooms are located upstairs, generously sized, and bathed in natural light. This small gated community has a low HOA fee of $150/mo and consists of 7 PUD's. There are no shared walls, and each home has an additional 3rd reserved parking spot right outside the front door. Enjoy Single Family Home Living for Townhouse price in a convenient location.
Location
State CA
County Los Angeles
Area El Monte
Zoning EMR3YY
Rooms
Family Room 1
Other Rooms None
Dining Room 0
Interior
Heating Central
Cooling Air Conditioning
Flooring Mixed, Carpet, Tile
Fireplaces Type Family Room
Equipment Gas Dryer Hookup, Garbage Disposal
Laundry Garage, In Unit
Exterior
Parking Features Garage - 2 Car, Private, Garage Is Attached, Parking for Guests, Side By Side
Garage Spaces 3.0
Pool None
View Y/N Yes
View Tree Top
Building
Story 2
Architectural Style Traditional
Level or Stories Two
Construction Status Repair Cosmetic
Others
Special Listing Condition Standard
Read Less

The multiple listings information is provided by The MLSTM/CLAW from a copyrighted compilation of listings. The compilation of listings and each individual listing are ©2025 The MLSTM/CLAW. All Rights Reserved.
The information provided is for consumers' personal, non-commercial use and may not be used for any purpose other than to identify prospective properties consumers may be interested in purchasing. All properties are subject to prior sale or withdrawal. All information provided is deemed reliable but is not guaranteed accurate, and should be independently verified.
Bought with Pinnacle Real Estate Group



