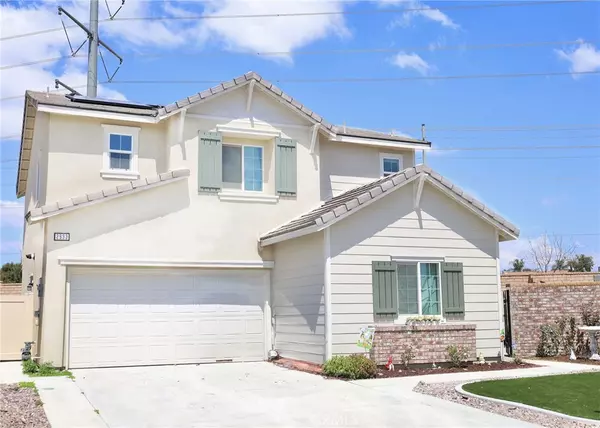For more information regarding the value of a property, please contact us for a free consultation.
2933 E Niagra ST E Ontario, CA 91761
Want to know what your home might be worth? Contact us for a FREE valuation!

Our team is ready to help you sell your home for the highest possible price ASAP
Key Details
Sold Price $760,000
Property Type Single Family Home
Sub Type Single Family Residence
Listing Status Sold
Purchase Type For Sale
Square Footage 2,322 sqft
Price per Sqft $327
MLS Listing ID IV24077023
Sold Date 08/12/24
Bedrooms 4
Full Baths 3
Condo Fees $100
HOA Fees $100
HOA Y/N Yes
Year Built 2020
Lot Size 6,155 Sqft
Property Description
HUGE PRICE REDUCTION!!! AVAILABLE TO SHOW NOW, WOW! Beautiful property in very welcoming neighborhood of Ontario Rancho. Large beautiful open floor plan with Big Kitchen. Wooden flooring throughout the home. One of the largest backyards in the neighborhood with artificial turf and many backyard project Possibilities. Entrance private courtyard with concrete to relax with and front yard with artificial turf. Huge Master bedroom with walking in closet. Loft was closed into a bedroom, can be turned back into a loft by option. Must come and see to appreciate all the extras. Partial of the Garage turned into a Bedroom / Playroom can easily be turned back into garage use only. Solar Panel on property to save electricity. Neighborhood has a park, picnic area, gazebo, basketball , Bbq and playground, security patrol. Family Friendly and safe to take those evening walks.
Location
State CA
County San Bernardino
Area 686 - Ontario
Rooms
Main Level Bedrooms 1
Interior
Heating Central
Cooling Central Air
Fireplaces Type None
Fireplace No
Laundry Inside
Exterior
Garage Spaces 2.0
Garage Description 2.0
Pool None
Community Features Sidewalks
View Y/N No
View None
Attached Garage Yes
Total Parking Spaces 2
Private Pool No
Building
Lot Description Back Yard
Story 2
Entry Level Two
Sewer Public Sewer
Water Public
Level or Stories Two
New Construction No
Schools
School District Ontario-Montclair
Others
Senior Community No
Tax ID 0218652140000
Acceptable Financing Cash, Cash to New Loan, Conventional, Cal Vet Loan, FHA, VA Loan
Listing Terms Cash, Cash to New Loan, Conventional, Cal Vet Loan, FHA, VA Loan
Financing Conventional
Special Listing Condition Standard
Read Less

Bought with Amy Sandoval • EXP REALTY OF CALIFORNIA INC



