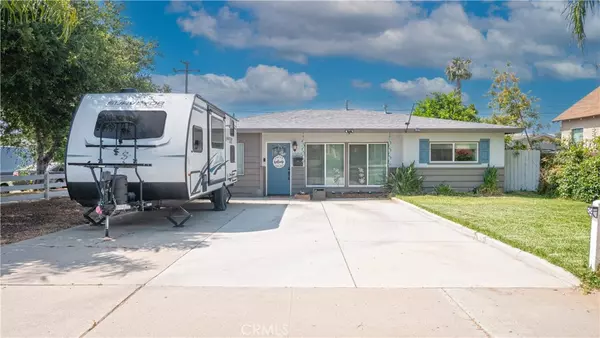For more information regarding the value of a property, please contact us for a free consultation.
1305 W D ST Ontario, CA 91762
Want to know what your home might be worth? Contact us for a FREE valuation!

Our team is ready to help you sell your home for the highest possible price ASAP
Key Details
Sold Price $677,000
Property Type Single Family Home
Sub Type Single Family Residence
Listing Status Sold
Purchase Type For Sale
Square Footage 1,512 sqft
Price per Sqft $447
MLS Listing ID CV24117354
Sold Date 07/26/24
Bedrooms 4
Full Baths 1
Half Baths 1
Construction Status Turnkey
HOA Y/N No
Year Built 1955
Lot Size 7,204 Sqft
Property Description
Come explore this move-in ready home in Ontario! Featuring an open floor plan, this property has been recently updated with a new roof, fresh paint inside and out, new windows, new flooring, and new carpet in the bedrooms. The remodeled kitchen, central A/C and heating, and renovated bathrooms add to its charm. This beautiful home also includes a fourth bedroom and an additional bathroom.
The home offers an indoor laundry area, RV parking, and a spacious backyard ideal for entertaining family and guests. Outdoor amenities include a convenient shed for extra storage, an above-ground pool for summertime fun, and a charming gazebo perfect for relaxing and gatherings.
Location
State CA
County San Bernardino
Area 686 - Ontario
Rooms
Main Level Bedrooms 4
Interior
Interior Features Ceiling Fan(s), Eat-in Kitchen, Open Floorplan, Quartz Counters, Recessed Lighting, All Bedrooms Down
Heating Central
Cooling Central Air
Flooring Laminate
Fireplaces Type None
Fireplace No
Appliance Built-In Range, Dishwasher, Disposal, Microwave
Laundry Laundry Closet
Exterior
Parking Features Paved, RV Access/Parking
Pool Above Ground, Private
Community Features Sidewalks
Utilities Available Water Available
View Y/N Yes
View Neighborhood
Porch None
Private Pool Yes
Building
Lot Description Back Yard, Corner Lot, Front Yard
Story 1
Entry Level One
Sewer Public Sewer
Water Public
Architectural Style Traditional
Level or Stories One
New Construction No
Construction Status Turnkey
Schools
School District Ontario-Montclair
Others
Senior Community No
Tax ID 1010531090000
Acceptable Financing Cash, Cash to New Loan, Conventional, Cal Vet Loan, 1031 Exchange
Listing Terms Cash, Cash to New Loan, Conventional, Cal Vet Loan, 1031 Exchange
Financing Conventional
Special Listing Condition Standard
Read Less

Bought with Brenda Geraci • KELLER WILLIAMS REALTY COLLEGE PARK



