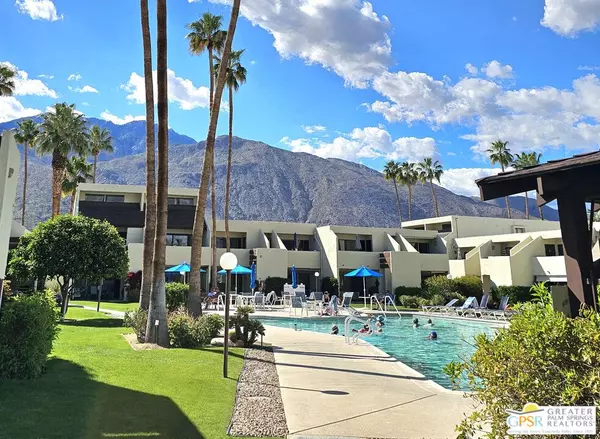For more information regarding the value of a property, please contact us for a free consultation.
1655 E Palm Canyon Dr #601 Palm Springs, CA 92264
Want to know what your home might be worth? Contact us for a FREE valuation!

Our team is ready to help you sell your home for the highest possible price ASAP
Key Details
Sold Price $265,000
Property Type Condo
Sub Type Condo
Listing Status Sold
Purchase Type For Sale
Square Footage 755 sqft
Price per Sqft $350
Subdivision Smoke Tree Racquet Club
MLS Listing ID 24-370129
Sold Date 06/12/24
Style Contemporary
Bedrooms 1
Full Baths 1
Construction Status Updated/Remodeled
HOA Fees $300/mo
HOA Y/N Yes
Land Lease Amount 3487.0
Year Built 1974
Property Description
Back on the market! The buyer loved it but now it is your new opportunity! This unit has upgrades galore that set it apart from the rest! There are numerous special features that are not typically found in this community: Full size stacked Washer/Dryer in unit! New kitchen with alder cabinets and quartz counters & breakfast bar! Custom built-in entertainment center with an integrated wine refrigerator! Tongue-&-groove LR ceiling! Remodeled bathroom with modern glass tile! There is just so much to love! An entire wall of glass looks onto your covered patio and beyond to the secured gardens and pool just steps away! Covered parking is right at your door! Come on in and enjoy the ease of ground floor living with modern updates including upgraded electrical & a tankless water heater! It's even partially furnished!
Location
State CA
County Riverside
Area Palm Springs South End
Building/Complex Name Smoke Tree Racquet Club
Zoning R3
Rooms
Dining Room 0
Kitchen Quartz Counters, Remodeled
Interior
Interior Features Built-Ins, Furnished, Laundry - Closet Stacked, Mirrored Closet Door(s), Recessed Lighting
Heating Central
Cooling Central
Flooring Laminate, Tile
Fireplaces Type None
Equipment Microwave, Electric Dryer Hookup, Dryer, Garbage Disposal, Dishwasher, Ceiling Fan, Hood Fan, Built-Ins, Washer, Stackable W/D Hookup, Refrigerator, Range/Oven
Laundry Laundry Closet Stacked, In Unit
Exterior
Parking Features Carport
Fence Wrought Iron
Pool Association Pool, Community
Amenities Available Assoc Pet Rules, Assoc Maintains Landscape, Guest Parking, Tennis Courts, Pool, Spa, Pickleball, Meeting Room
View Y/N Yes
View Pool, Courtyard
Building
Lot Description Lot-Level/Flat, Curbs, Street Paved, Street Lighting, Fenced
Story 1
Water District
Architectural Style Contemporary
Level or Stories One
Structure Type Stucco
Construction Status Updated/Remodeled
Others
Special Listing Condition Standard
Pets Allowed Assoc Pet Rules, Yes
Read Less

The multiple listings information is provided by The MLSTM/CLAW from a copyrighted compilation of listings. The compilation of listings and each individual listing are ©2025 The MLSTM/CLAW. All Rights Reserved.
The information provided is for consumers' personal, non-commercial use and may not be used for any purpose other than to identify prospective properties consumers may be interested in purchasing. All properties are subject to prior sale or withdrawal. All information provided is deemed reliable but is not guaranteed accurate, and should be independently verified.
Bought with Equity Union



