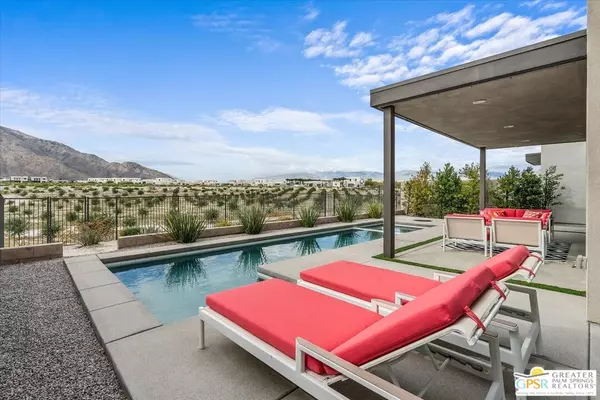For more information regarding the value of a property, please contact us for a free consultation.
3553 Ambassador Dr Palm Springs, CA 92262
Want to know what your home might be worth? Contact us for a FREE valuation!

Our team is ready to help you sell your home for the highest possible price ASAP
Key Details
Sold Price $1,095,000
Property Type Single Family Home
Sub Type Single Family Residence
Listing Status Sold
Purchase Type For Sale
Square Footage 2,241 sqft
Price per Sqft $488
Subdivision Miralon
MLS Listing ID 24-360295
Sold Date 04/24/24
Style Modern
Bedrooms 3
Full Baths 2
Half Baths 1
Construction Status New Construction
HOA Fees $450/mo
HOA Y/N Yes
Year Built 2020
Lot Size 5,663 Sqft
Acres 0.13
Property Description
Unlock the new way to Palm Springs in this highly upgraded Plan 5 model in the Flair development at Miralon! Walls of glass retract to reveal the community's 7000 tree California Olive orchard and commanding views of Mt. San Jacinto beyond. Built in 2020, this single story home offers both style and modern amenities with an eye on energy efficiency. Optional builder upgrades include custom cabinetry, flooring & countertops; KitchenAid appliances, tiled shower & backsplashes. Efficiency upgrades include tankless water heating, additional roof, ceiling and wall insulation, a water softening system, and an Owned 20 panel solar system. Owner upgrades add the final touches with remote control sunshades in the common living areas & Primary suite, luxurious blackout drapes in the Primary, and a commercial grade misting system around the covered back patio. A PebbleTec pool and spa offers remote control lighting and water features for swimming at any time of day, and you can take the chill off winter evenings around the gas fire pit. Inspired by the legacy of Mid-century Modern design and the vast desert landscapes, the guard gated master plan community of Miralon is recognized as one of the most sustainable master plans in the country. The Agrihood of Miralon offers 97 acres of open space including an orchard of 7,000 California Olive trees, 7 miles of trails, and a mix of community gardens and dog parks. The Club is a mix of oasis and social scene with poolside cabanas, full service bar, indoor/demonstration kitchen, wi-fi cafe, conference room and event spaces as well as an impressive fitness studio.
Location
State CA
County Riverside
Area Palm Springs North End
Rooms
Other Rooms None
Dining Room 0
Kitchen Quartz Counters, Open to Family Room
Interior
Interior Features 220V Throughout, Block Walls, Detached/No Common Walls, High Ceilings (9 Feet+), Open Floor Plan
Heating Central, Forced Air, Natural Gas
Cooling Central, Air Conditioning
Flooring Carpet, Porcelain, Ceramic Tile
Fireplaces Type None
Equipment Cable, Ceiling Fan, Dishwasher, Dryer, Garbage Disposal, Gas Or Electric Dryer Hookup, Hood Fan, Ice Maker, Microwave, Network Wire, Washer, Water Conditioner, Vented Exhaust Fan, Solar Panels, Refrigerator, Range/Oven, Water Filter, Water Line to Refrigerator
Laundry Room
Exterior
Parking Features Attached, Garage - 2 Car
Garage Spaces 2.0
Fence Block
Pool Both, Association Pool, Heated And Filtered, In Ground, Heated with Gas, Salt/Saline, Other, Private, Community
Amenities Available Assoc Barbecue, Assoc Maintains Landscape, Assoc Pet Rules, Banquet, Biking Trails, Clubhouse, Conference, Exercise Room, Fire Pit, Fitness Center, Gated Community Guard, Hiking Trails, Pool, Picnic Area
Waterfront Description None
View Y/N Yes
View Mountains, Orchard/Grove, Panoramic
Roof Type Elastomeric
Building
Lot Description Fenced Yard, Landscaped, Gated Community, Back Yard, Street Concrete, Misting System
Story 1
Foundation Slab
Sewer In Connected and Paid
Water District
Architectural Style Modern
Level or Stories One
Structure Type Hard Coat
Construction Status New Construction
Schools
School District Palm Springs Unified
Others
Special Listing Condition Standard
Pets Allowed Assoc Pet Rules
Read Less

The multiple listings information is provided by The MLSTM/CLAW from a copyrighted compilation of listings. The compilation of listings and each individual listing are ©2025 The MLSTM/CLAW. All Rights Reserved.
The information provided is for consumers' personal, non-commercial use and may not be used for any purpose other than to identify prospective properties consumers may be interested in purchasing. All properties are subject to prior sale or withdrawal. All information provided is deemed reliable but is not guaranteed accurate, and should be independently verified.
Bought with Equity Union



