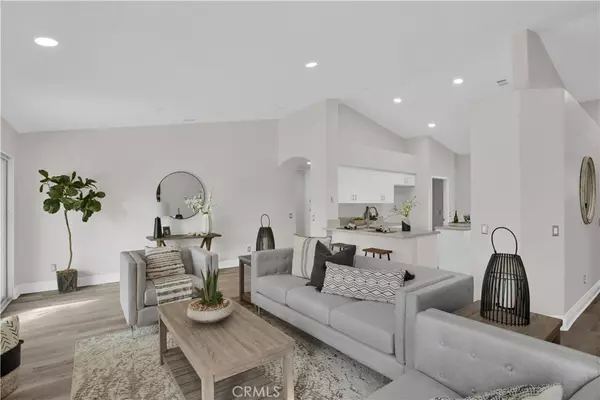For more information regarding the value of a property, please contact us for a free consultation.
31867 Crecy DR Winchester, CA 92596
Want to know what your home might be worth? Contact us for a FREE valuation!

Our team is ready to help you sell your home for the highest possible price ASAP
Key Details
Sold Price $603,000
Property Type Single Family Home
Sub Type Single Family Residence
Listing Status Sold
Purchase Type For Sale
Square Footage 1,509 sqft
Price per Sqft $399
MLS Listing ID SW24031064
Sold Date 04/08/24
Bedrooms 3
Full Baths 2
Condo Fees $35
Construction Status Updated/Remodeled,Turnkey
HOA Fees $35/mo
HOA Y/N Yes
Year Built 2001
Lot Size 7,405 Sqft
Property Description
Are you in search of a move-in ready, single-story home that boasts a backyard oasis perfect for entertaining your loved ones? Look no further than this gem located in the award-winning Temecula School district. Not only is this property commuter-friendly with quick access to the 15 and 215 freeways, but it also offers an open floor plan and a newly renovated interior with a BRAND NEW kitchen featuring white shaker cabinets, quartz countertops, and stainless steel appliances. The fully landscaped backyard is an entertainer's dream come true, complete with a built-in ground trampoline, new warm-toned laminate wood floors, and a new dual vanity in the master bathroom. Additionally, there is low maintenance turf, a garden area, a storage shed, and even a dog run. This is the ultimate haven for outdoor enjoyment. Plus, it features solar panels for added energy efficiency. Don't miss out on the opportunity to call this place your dream home!
Location
State CA
County Riverside
Area Srcar - Southwest Riverside County
Zoning R-1
Rooms
Other Rooms Shed(s)
Main Level Bedrooms 3
Interior
Interior Features Breakfast Bar, Ceiling Fan(s), High Ceilings, Open Floorplan, Pantry, Recessed Lighting, Tile Counters, All Bedrooms Down, Main Level Primary
Heating Central
Cooling Central Air
Flooring Laminate
Fireplaces Type Gas, Gas Starter, Living Room, Wood Burning
Fireplace Yes
Appliance Dishwasher, Electric Range, Gas Cooktop, Gas Oven, Gas Range, Microwave
Laundry Washer Hookup, Electric Dryer Hookup, Inside, Laundry Room
Exterior
Parking Features Direct Access, Driveway, Garage
Garage Spaces 2.0
Garage Description 2.0
Fence Wood
Pool None
Community Features Biking, Curbs, Hiking, Street Lights, Suburban, Sidewalks
Amenities Available Maintenance Grounds
View Y/N Yes
View Hills, Neighborhood
Roof Type Slate,Tile
Porch Rear Porch, Covered, Front Porch, Patio
Attached Garage Yes
Total Parking Spaces 2
Private Pool No
Building
Lot Description 0-1 Unit/Acre
Faces North
Story 1
Entry Level One
Sewer Public Sewer
Water Public
Level or Stories One
Additional Building Shed(s)
New Construction No
Construction Status Updated/Remodeled,Turnkey
Schools
School District Temecula Unified
Others
HOA Name Dutch Village Master Association
Senior Community No
Tax ID 480433002
Acceptable Financing Cash, Conventional, FHA, VA Loan
Listing Terms Cash, Conventional, FHA, VA Loan
Financing VA
Special Listing Condition Standard
Read Less

Bought with Amy Taylor • Coldwell Banker Realty



