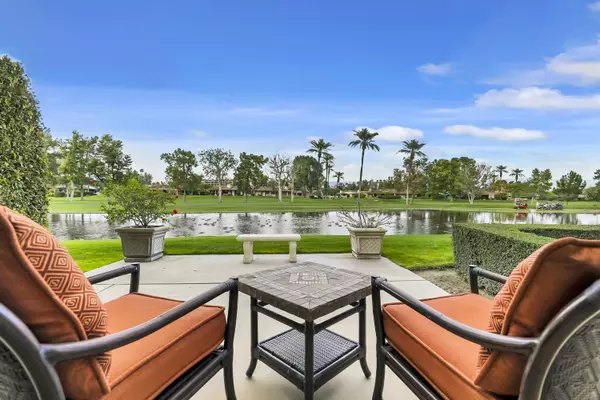For more information regarding the value of a property, please contact us for a free consultation.
28 Columbia DR Rancho Mirage, CA 92270
Want to know what your home might be worth? Contact us for a FREE valuation!

Our team is ready to help you sell your home for the highest possible price ASAP
Key Details
Sold Price $975,000
Property Type Single Family Home
Sub Type Single Family Residence
Listing Status Sold
Purchase Type For Sale
Square Footage 2,929 sqft
Price per Sqft $332
Subdivision The Springs Country Club
MLS Listing ID 219106959
Sold Date 03/19/24
Bedrooms 3
Full Baths 3
HOA Fees $1,552/mo
HOA Y/N Yes
Year Built 1975
Lot Size 6,098 Sqft
Property Description
Updated home in the sought after Springs Community. Excellent views overlooking the lake and golf course. The chef's kitchen feature soft close cabinetry, quartz countertops, wire brushed marble tile backsplash, updated appliances, pantry, and breakfast bar. The open floor plan connects two living areas featuring a fireplace in each living area and an office. Treat yourself to the huge primary suite with walk in closet. The primary bath has Carrara marble custom tile, custom mirrors, Kohler fixtures, soaking tub, and frameless glass shower. The bedrooms are coupled with en-suite bathrooms, making your guests feel right at home. Throughout the home you'll find designer lighting fixtures, recessed lighting, carpet and much more. This home features a front guest room with a separate courtyard entrance. A rare gem in The Springs. It's where you belong!
Location
State CA
County Riverside
Area 321 - Rancho Mirage
Interior
Heating Central, Forced Air
Cooling Air Conditioning, Central Air
Fireplaces Number 2
Fireplaces Type Gas Log, Gas Starter, Den, Living Room
Furnishings Unfurnished
Fireplace true
Exterior
Parking Features true
Garage Spaces 2.0
Pool Community, Fenced, Gunite, In Ground
View Y/N true
View Golf Course, Hills, Lake, Mountain(s), Panoramic, Park/Green Belt, Water
Private Pool Yes
Building
Story 1
Entry Level Ground,One
Sewer In Street Paid
Level or Stories Ground, One
Others
Senior Community No
Acceptable Financing Cash, Conventional
Listing Terms Cash, Conventional
Special Listing Condition Standard
Read Less



