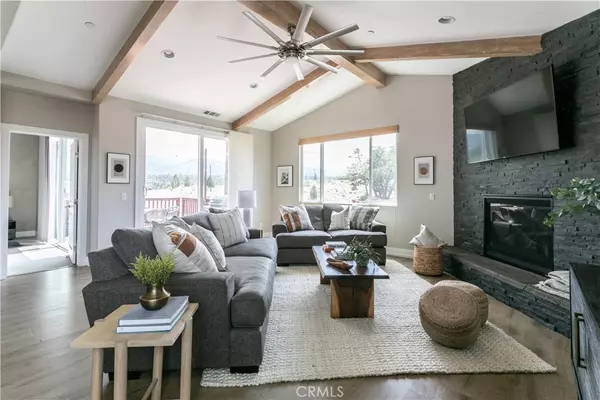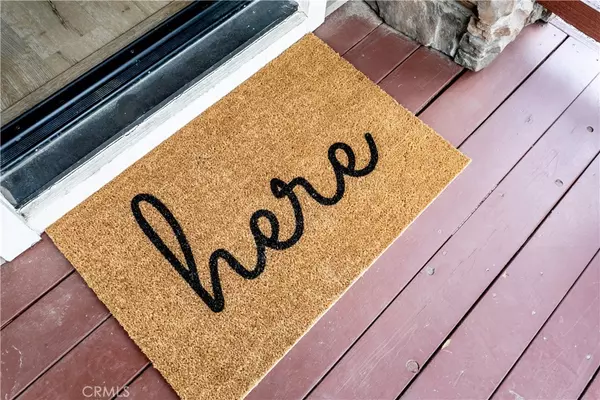For more information regarding the value of a property, please contact us for a free consultation.
335 Maple Ridge DR Big Bear City, CA 92314
Want to know what your home might be worth? Contact us for a FREE valuation!

Our team is ready to help you sell your home for the highest possible price ASAP
Key Details
Sold Price $730,000
Property Type Single Family Home
Sub Type Single Family Residence
Listing Status Sold
Purchase Type For Sale
Square Footage 2,525 sqft
Price per Sqft $289
MLS Listing ID PW24002502
Sold Date 02/15/24
Bedrooms 4
Full Baths 2
Half Baths 1
Construction Status Turnkey
HOA Y/N No
Year Built 2016
Lot Size 10,768 Sqft
Property Description
One-of-a-kind, exquisite home in Maple Ridge! This stunning property features extensive aftermarket upgrades and has valley views you won't want to miss. Offers 4 bedrooms, 3 baths and sits on an expansive lot - unlike many of the homes in the development. Stunning decor and furnishings done professionally and included with the purchase. Step into the great room and find vaulted beamed ceilings, custom quartz floor to ceiling fireplace and plenty of space for entertaining. The kitchen features several unique upgrades including custom cabinetry, quartz countertops, subway backsplash and newer stainless steel appliances. Also on this level you'll find the master suite with high ceilings, spacious walk in closet and tastefully designed bathroom with lots of natural light. Another gathering room, additional bedrooms and bath can be found on the lower level and also includes a separate laundry room and access to the upgraded garage. This property has ideal outdoor living from both the back deck with expansive mountain views while dining or from the fully landscaped back yard equipped for lounging and plenty of activities. Come and see this ideal modern mountain home just moments from all that Big Bear has to offer.
Location
State CA
County San Bernardino
Area Bbc - Big Bear City
Zoning BV/RS-10M
Rooms
Main Level Bedrooms 1
Interior
Interior Features Balcony, High Ceilings, Multiple Staircases, Quartz Counters, Bedroom on Main Level, Main Level Primary, Primary Suite, Walk-In Closet(s)
Heating Central
Cooling None
Flooring Carpet, Wood
Fireplaces Type Gas, Living Room
Fireplace Yes
Appliance Dishwasher, Disposal, Gas Oven, Microwave, Dryer, Washer
Laundry Laundry Room
Exterior
Garage Spaces 2.0
Garage Description 2.0
Fence Good Condition, Wood
Pool None
Community Features Mountainous
Utilities Available Cable Connected, Electricity Connected, Natural Gas Connected, Sewer Connected, Water Connected
View Y/N Yes
View Mountain(s), Neighborhood
Roof Type Composition
Porch Patio, Wood
Attached Garage Yes
Total Parking Spaces 2
Private Pool No
Building
Lot Description 0-1 Unit/Acre
Story 2
Entry Level Two
Foundation Raised
Sewer Public Sewer
Water Public
Level or Stories Two
New Construction No
Construction Status Turnkey
Schools
School District Bear Valley Unified
Others
Senior Community No
Tax ID 0312431290000
Acceptable Financing Cash to New Loan
Listing Terms Cash to New Loan
Financing VA
Special Listing Condition Standard
Read Less

Bought with PRISCILLA HAGERMAN • PACIFICREST REAL ESTATE



