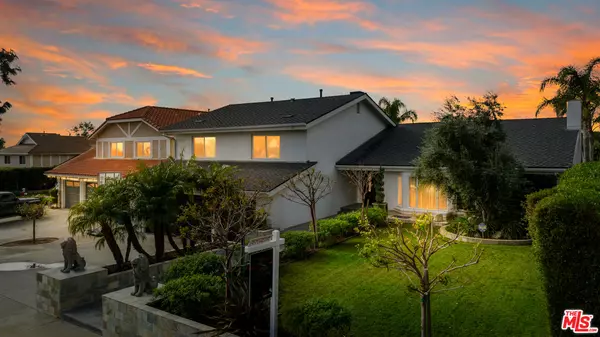For more information regarding the value of a property, please contact us for a free consultation.
11015 Cozycroft Ave Chatsworth, CA 91311
Want to know what your home might be worth? Contact us for a FREE valuation!

Our team is ready to help you sell your home for the highest possible price ASAP
Key Details
Sold Price $1,430,000
Property Type Single Family Home
Sub Type Single Family Residence
Listing Status Sold
Purchase Type For Sale
Square Footage 3,408 sqft
Price per Sqft $419
MLS Listing ID 23-338997
Sold Date 01/23/24
Style Contemporary Mediterranean
Bedrooms 5
Full Baths 3
Half Baths 1
Construction Status Updated/Remodeled
HOA Y/N No
Year Built 1978
Lot Size 0.253 Acres
Acres 0.2531
Property Description
Amazing Location! Come fall in love with this gorgeous hard to find two story Chatsworth home. Custom double doors lead you inside to updated, extremely private home offering 5 bedrooms, 3.5 baths, and over 3,400 square feet of living space on a large 11,000+ square foot lot. An open floor plan welcomes you and offers a stylish living room with fireplace, great windows, an expansive dining room with custom seating and is perfect for all your family and holiday meals. The comfortable great family room overlooks the spacious Chef's kitchen with island, and abundance of cabinet and pantry space, and top of the line appliances. Completing the lower level you will find a bedroom with bathroom, a half bath and ample laundry room. Upstairs there are four additional bedrooms and two baths. The Primary luxury suite with walk-in closet, plus private en suite stunning bathroom with dual sinks, custom walk-in shower with the designer tiles, and a view balcony. The entertainers rear grounds don't miss a beat and offers pool/spa, large grassy area, a covered patio and a BBQ center that ready for any party or celebration you have in mind! Direct access 3 car garage. Situated in one of Chatsworth most desired neighborhoods near Sierra Canyon school. Offers will be reviewed as they come in. A must See!
Location
State CA
County Los Angeles
Area Chatsworth
Zoning LARE11
Rooms
Family Room 1
Other Rooms None
Dining Room 0
Kitchen Island, Gourmet Kitchen
Interior
Heating Central
Cooling Air Conditioning, Central, Ceiling Fan
Flooring Tile, Bamboo, Hardwood
Fireplaces Number 2
Fireplaces Type Living Room, Family Room
Equipment Built-Ins, Dishwasher, Range/Oven, Refrigerator
Laundry Inside
Exterior
Parking Features Direct Entrance, Built-In Storage, Garage - 3 Car
Garage Spaces 3.0
Pool Diving Board, Exercise Pool, In Ground, Heated, Private
View Y/N Yes
View Green Belt, Pool, Walk Street
Building
Lot Description Landscaped
Story 2
Architectural Style Contemporary Mediterranean
Level or Stories Two, Multi/Split
Construction Status Updated/Remodeled
Others
Special Listing Condition Standard
Read Less

The multiple listings information is provided by The MLSTM/CLAW from a copyrighted compilation of listings. The compilation of listings and each individual listing are ©2025 The MLSTM/CLAW. All Rights Reserved.
The information provided is for consumers' personal, non-commercial use and may not be used for any purpose other than to identify prospective properties consumers may be interested in purchasing. All properties are subject to prior sale or withdrawal. All information provided is deemed reliable but is not guaranteed accurate, and should be independently verified.
Bought with COLONIAL REAL ESTATE



